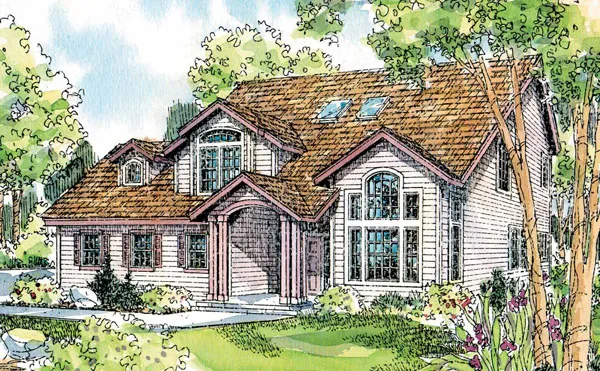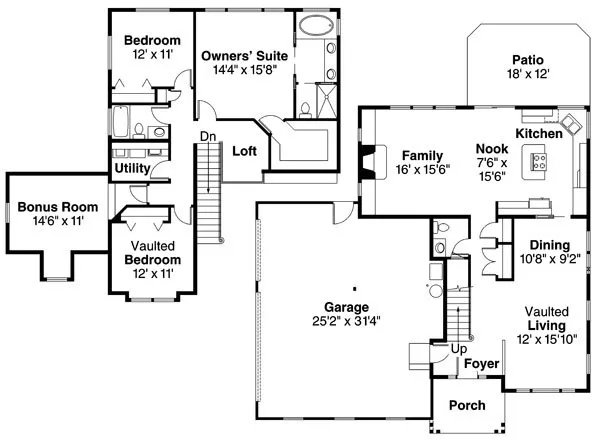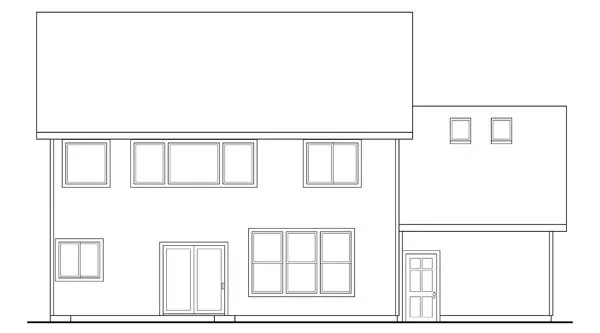Plan No.349123
Trios of Slender Squared Posts
Trios of slender squared posts invite entry into this midsize two-story home. Its window-bright and expansive rear gathering space boasts a fireplace in a family room that is fully open to the nook and kitchen. Sliders in the nook lead out onto a large patio. Bedrooms upstairs include a spacious owners� suite with a roomy walk-in closet.
Specifications
Total 2151 sq ft
- Main: 1116
- Second: 1035
- Third: 0
- Loft/Bonus: 0
- Basement: 0
- Garage: 816
Rooms
- Beds: 3
- Baths: 2
- 1/2 Bath: 1
- 3/4 Bath: 0
Ceiling Height
- Main: 9'0
- Second:
- Third:
- Loft/Bonus:
- Basement:
- Garage:
Details
- Exterior Walls: 2x6
- Garage Type: tripleGarage
- Width: 49'0
- Depth: 48'0
Roof
- Max Ridge Height: 31'4
- Comments: ()
- Primary Pitch: 8/12
- Secondary Pitch: 0/12
Add to Cart
Pricing
– westhomeplanners.com
Main & Second Floor – westhomeplanners.com
– westhomeplanners.com
[Back to Search Results]

 833–493–0942
833–493–0942

