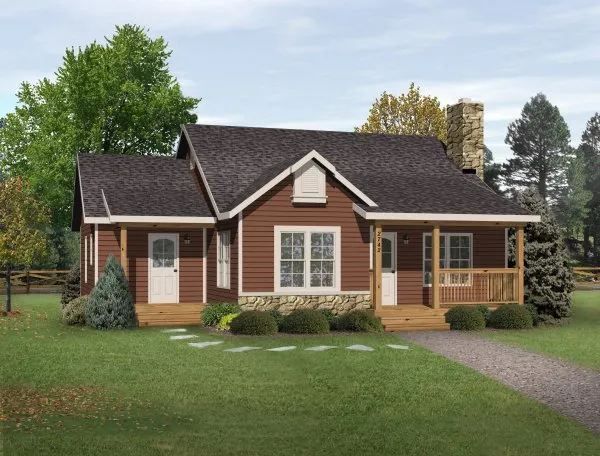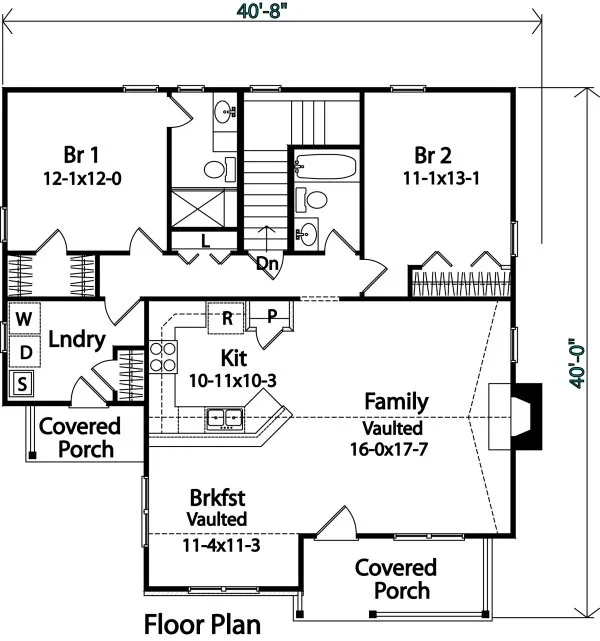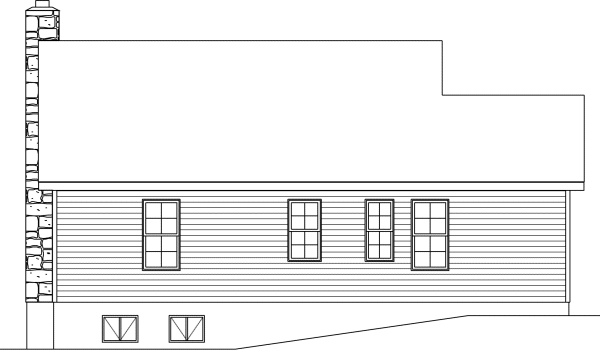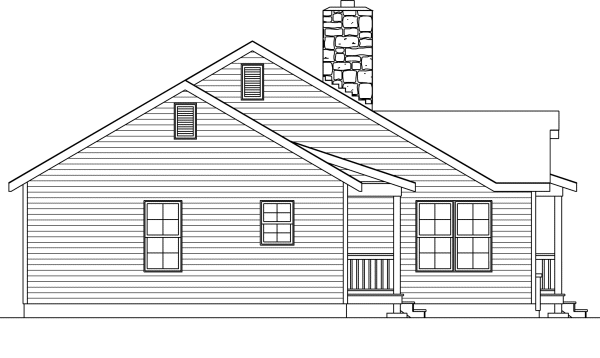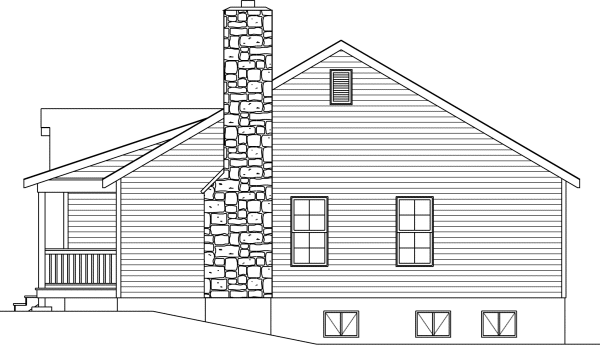Plan No.412472
Cozy and Comfortable
Just imagine this vacation home on your lot at the lake or gently tucked between the pines on that wooded property. It is sure to please you while you are away from home, and with all the comforts of home, it could easily serve as a permanent residence. The step-saver kitchen enjoys a pantry, snack bar and an adjoining breakfast nook. Gather around the fireplace with the kids at the end of the day and enjoy popcorn and a movie. A vaulted ceiling above lends to spaciousness. Two bedrooms and two baths are ready to serve your needs while the laundry room is conveniently positioned nearby. Cozy and comfortable, this single-story will catch your eye.
Specifications
Total 1266 sq ft
- Main: 1266
- Second: 0
- Third: 0
- Loft/Bonus: 0
- Basement: 1266
- Garage: 0
Rooms
- Beds: 2
- Baths: 2
- 1/2 Bath: 0
- 3/4 Bath: 0
Ceiling Height
- Main: 8'0
- Second:
- Third:
- Loft/Bonus:
- Basement: 8'0
- Garage:
Details
- Exterior Walls: 2x4
- Garage Type:
- Width: 40'8
- Depth: 40'0
Roof
- Max Ridge Height: 20'1
- Comments: ()
- Primary Pitch: 7/12
- Secondary Pitch: 4/12
Add to Cart
Pricing
– westhomeplanners.com
– westhomeplanners.com
– westhomeplanners.com
– westhomeplanners.com
– westhomeplanners.com
[Back to Search Results]

 833–493–0942
833–493–0942