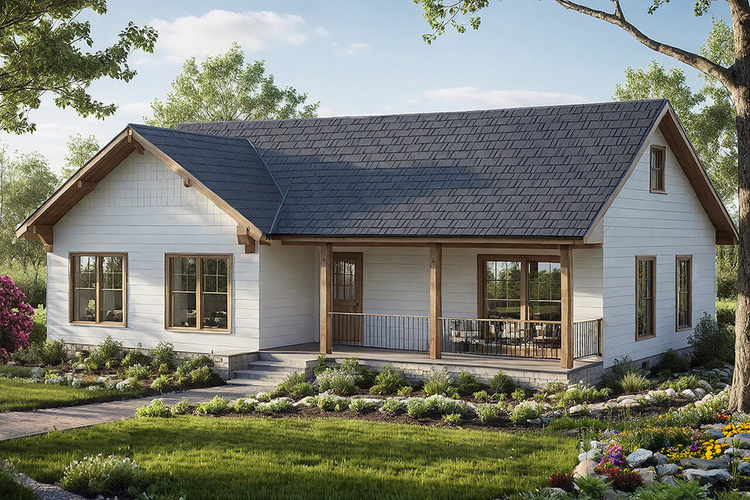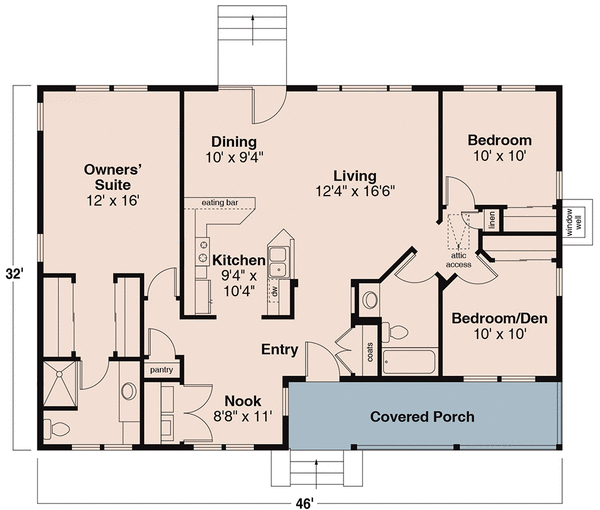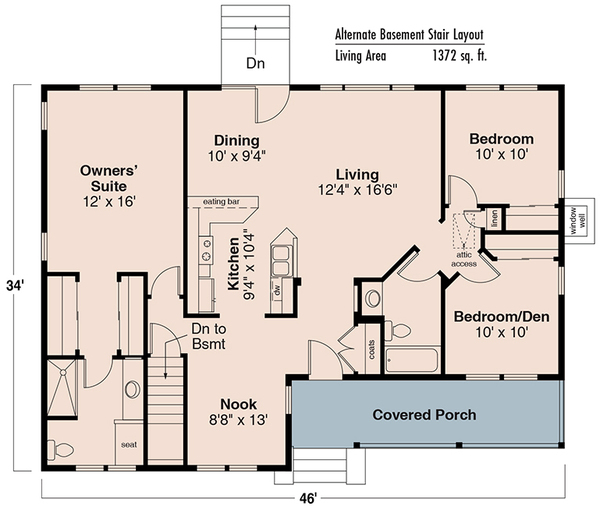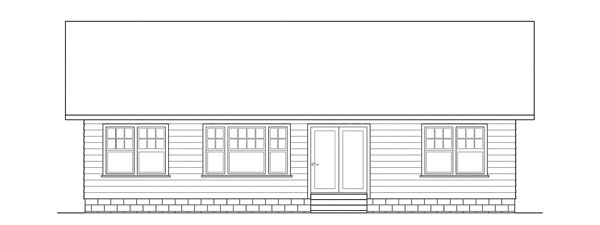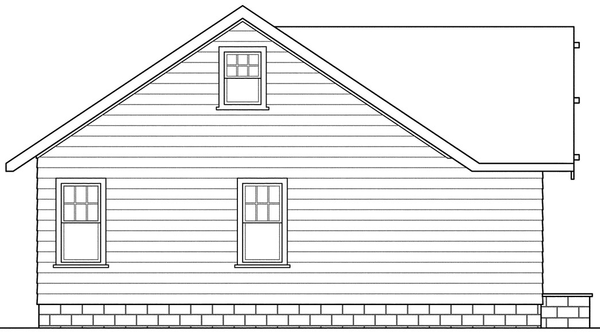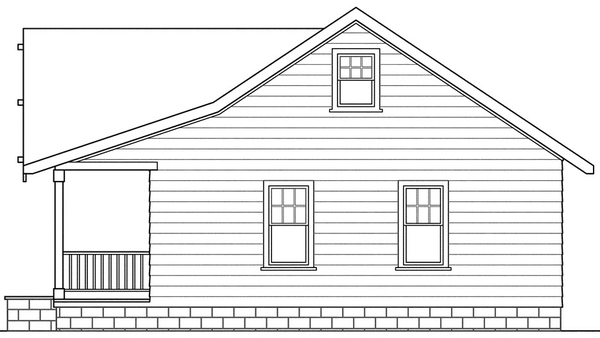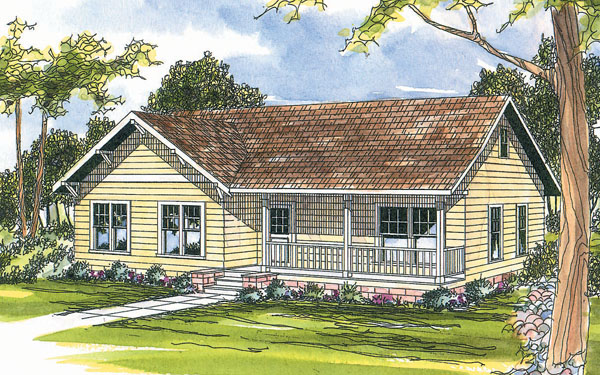Plan No.343803
Clean, Simple Lines
The open-concept floor plan brings the kitchen, dining, and living areas together in a seamless flow, creating a bright, connected space perfect for everyday living or entertaining. Natural light fills the home through carefully placed windows: Craftsman-style double windows illuminate the nook, while the living and dining areas at the rear feature three oversized windows and dual atrium doors that extend the living space outdoors. Each bedroom also enjoys double windows, creating sunlit retreats for every member of the household.
Specifications
Total 1328 sq ft
- Main: 1328
- Second: 0
- Third: 0
- Loft/Bonus: 0
- Basement: 0
- Garage: 0
Rooms
- Beds: 3
- Baths: 2
- 1/2 Bath: 0
- 3/4 Bath: 0
Ceiling Height
- Main: 9'0
- Second:
- Third:
- Loft/Bonus:
- Basement:
- Garage:
Details
- Exterior Walls: 2x6
- Garage Type:
- Width: 46'0
- Depth: 32'0
Roof
- Max Ridge Height: 20'6
- Comments: (Main Floor to Peak)
- Primary Pitch: 8/12
- Secondary Pitch: 0/12
Add to Cart
Pricing
Full Rendering – westhomeplanners.com
MAIN Plan – westhomeplanners.com
Opt, Basement Stairs – westhomeplanners.com
REAR Elevation – westhomeplanners.com
LEFT Elevation – westhomeplanners.com
RIGHT Elevation – westhomeplanners.com
Artists Sketch – westhomeplanners.com
[Back to Search Results]

 833–493–0942
833–493–0942