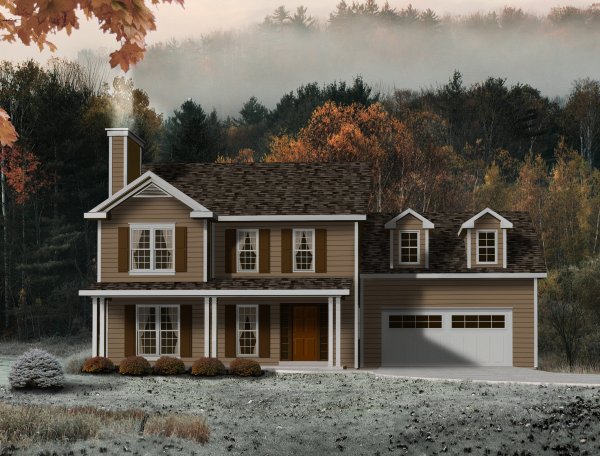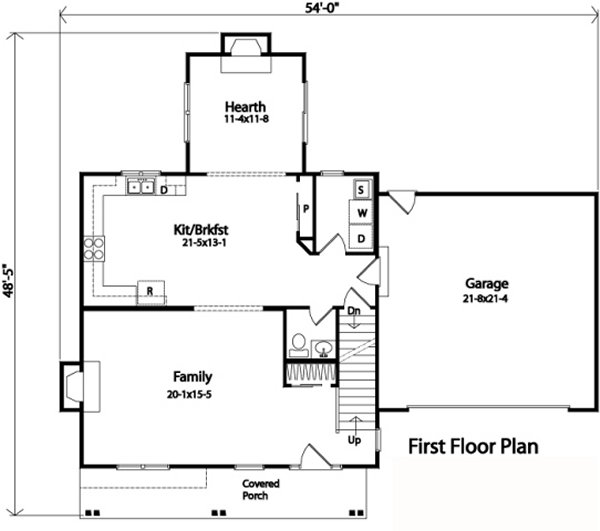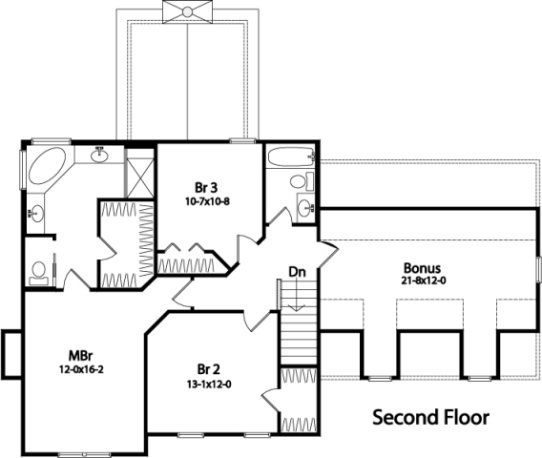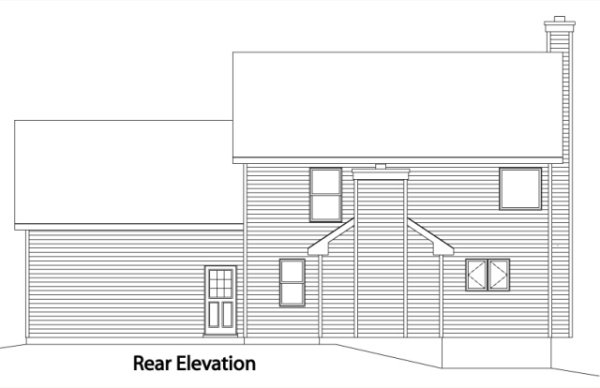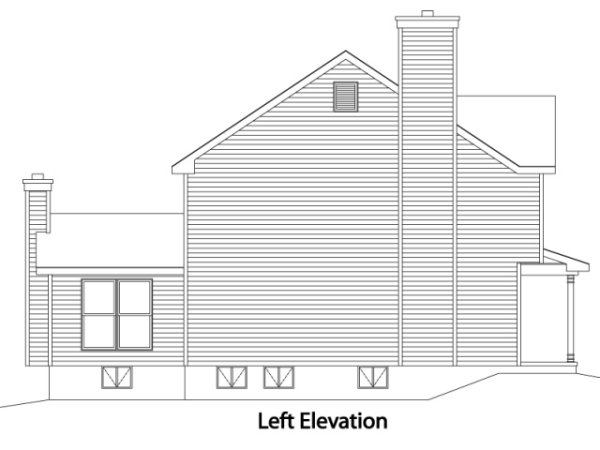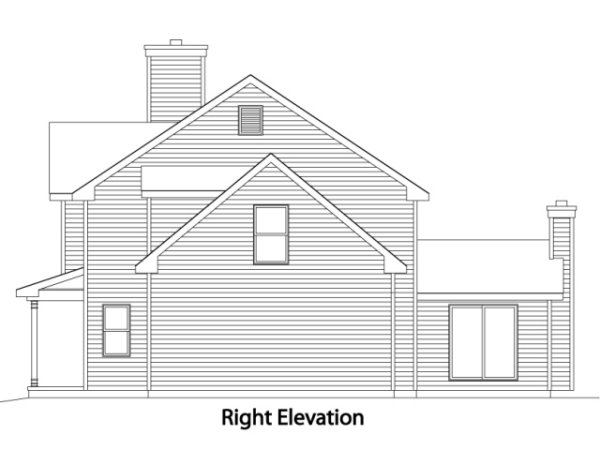Plan No.410252
Cozy Hearth Room
Plenty of windows create curb appeal for this charming two-story home. The main level features a spacious family room and a cozy hearth room, each with a fireplace. Three bedrooms are located on the second floor for privacy. The master bedroom includes a walk-in closet and deluxe bath with a corner whirlpool tub and separate vanities. The bonus room could easily serve as a game room, playroom or another family gathering area and is included in the square footage of the home.
Specifications
Total 2282 sq ft
- Main: 1053
- Second: 1229
- Third: 0
- Loft/Bonus: 0
- Basement: 0
- Garage: 462
Rooms
- Beds: 3
- Baths: 2
- 1/2 Bath: 1
- 3/4 Bath: 0
Ceiling Height
- Main: 8'0
- Second: 8'0
- Third:
- Loft/Bonus:
- Basement:
- Garage: 9'4
Details
- Exterior Walls: 2x4
- Garage Type: doubleGarage
- Width: 54'0
- Depth: 48'5
Roof
- Max Ridge Height: 29'0
- Comments: ()
- Primary Pitch: 8/12
- Secondary Pitch: 10/12
Add to Cart
Pricing
Full Rendering – westhomeplanners.com
MAIN Plan – westhomeplanners.com
SECOND Plan – westhomeplanners.com
REAR Elevation – westhomeplanners.com
LEFT Elevation – westhomeplanners.com
RIGHT Elevation – westhomeplanners.com
[Back to Search Results]

 833–493–0942
833–493–0942