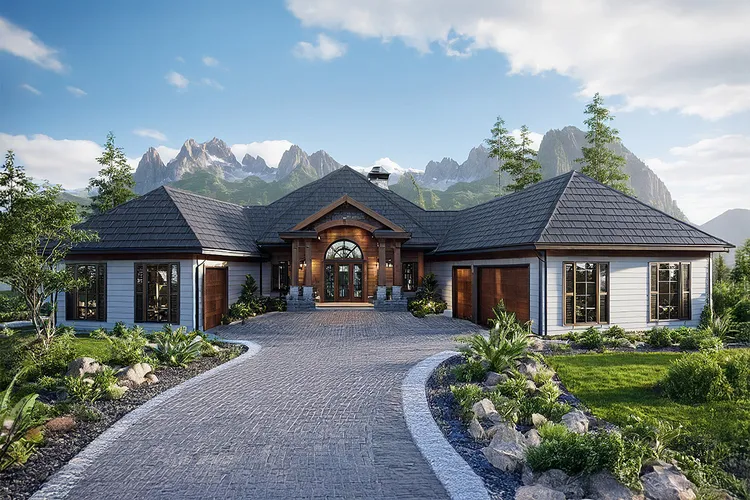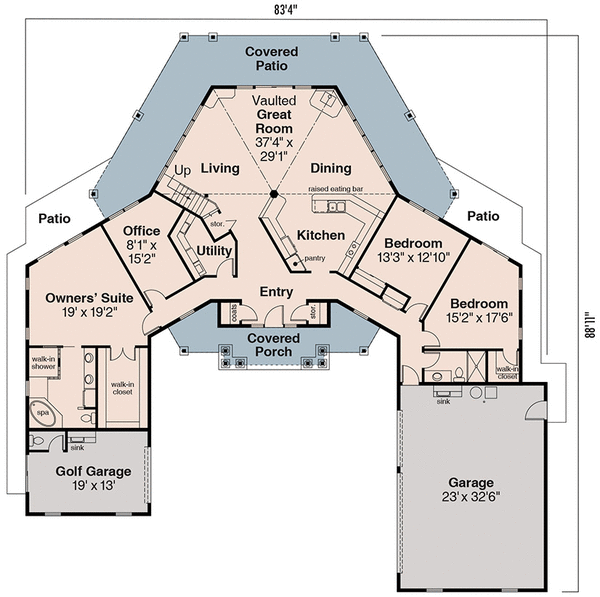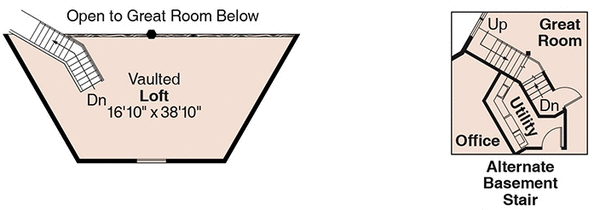Plan No.343541
Wings Extend Forward
A grand entry framed by classic columns, an arched brick opening, and a half-round sunburst transom sets the tone for this elegant home. The layout is centered around a partially vaulted hexagonal great room, with wings that extend outward to form a welcoming recessed entry courtyard. Even the three-car garage is thoughtfully designed, oriented to maintain refined curb appeal. Inside, a vaulted porch leads into a spacious foyer and the home’s striking hexagonal core. The front half features the kitchen, utility room, and storage tucked under loft stairs, all beneath nine-foot ceilings. The rear half of the open-concept great room rises dramatically with wedge-shaped ceiling segments meeting at a central apex. Multipaned windows fill the space with natural light, while a woodstove and built-in entertainment center anchor the living area. Sliding French doors topped with Palladian windows open to a vaulted covered patio, creating seamless indoor-outdoor living perfect for year-round enjoyment.
Specifications
Total 2958 sq ft
- Main: 2473
- Second: 485
- Third: 0
- Loft/Bonus: 0
- Basement: 0
- Garage: 1064
Rooms
- Beds: 3
- Baths: 2
- 1/2 Bath: 1
- 3/4 Bath: 0
Ceiling Height
- Main: 10'0
- Second:
- Third:
- Loft/Bonus:
- Basement:
- Garage:
Details
- Exterior Walls: 2x6
- Garage Type: 3 Car Garage
- Width: 83'4
- Depth: 88'11
Roof
- Max Ridge Height: 29'0
- Comments: (Main Floor to Peak)
- Primary Pitch: 8/12
- Secondary Pitch: 0/12

 833–493–0942
833–493–0942




