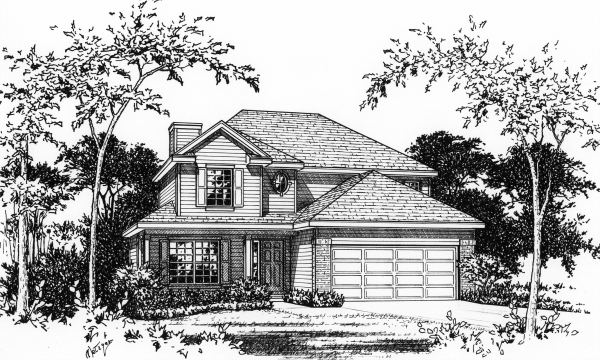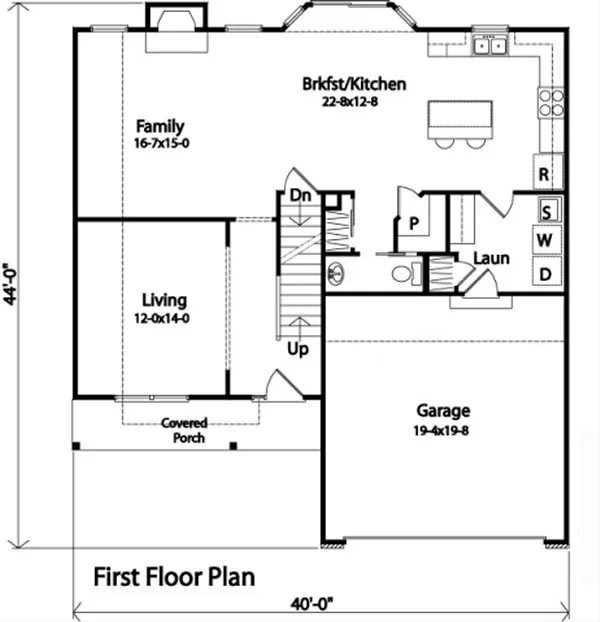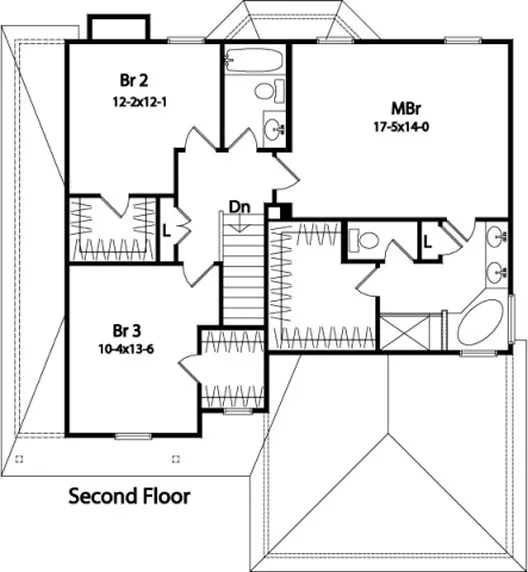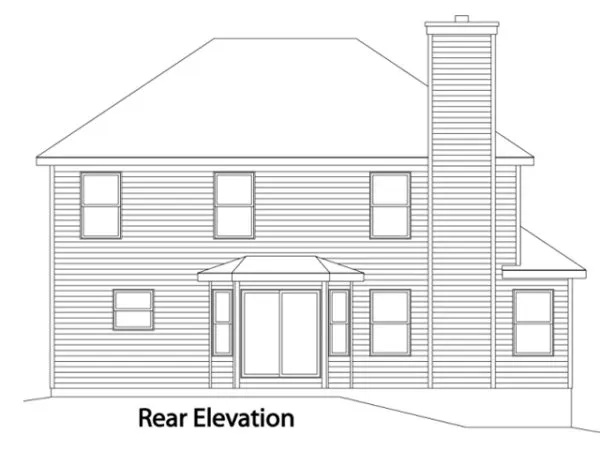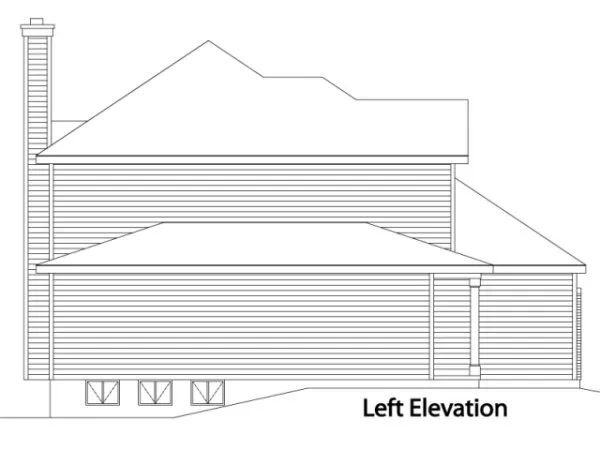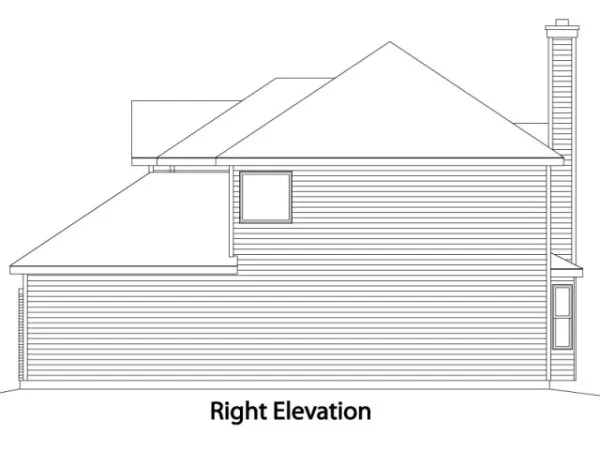Plan No.415152
Enticing Two-story
This enticing two-story is ideal for a narrow lot. The bayed breakfast area adds an elegant touch to the open living areas. Large windows brighten the family room. The kitchen enjoys an eating bar, walk-in pantry and easy access to the laundry room. The laundry room features storage cabinets and a folding counter. The master bedroom enjoys an over-sized walk-in closet and deluxe bath. Bedrooms #2 and #3 include walk-in closets.
Specifications
Total 2063 sq ft
- Main: 1053
- Second: 1010
- Third: 0
- Loft/Bonus: 0
- Basement: 1053
- Garage: 380
Rooms
- Beds: 3
- Baths: 2
- 1/2 Bath: 1
- 3/4 Bath: 0
Ceiling Height
- Main: 8'0
- Second: 8'0
- Third:
- Loft/Bonus:
- Basement: 8'0
- Garage: 9'4
Details
- Exterior Walls: 2x4
- Garage Type: doubleGarage
- Width: 40'4
- Depth: 44'0
Roof
- Max Ridge Height: 27'6
- Comments: ()
- Primary Pitch: 8/12
- Secondary Pitch: 4/12
Add to Cart
Pricing
– westhomeplanners.com
– westhomeplanners.com
– westhomeplanners.com
– westhomeplanners.com
– westhomeplanners.com
– westhomeplanners.com
[Back to Search Results]

 833–493–0942
833–493–0942