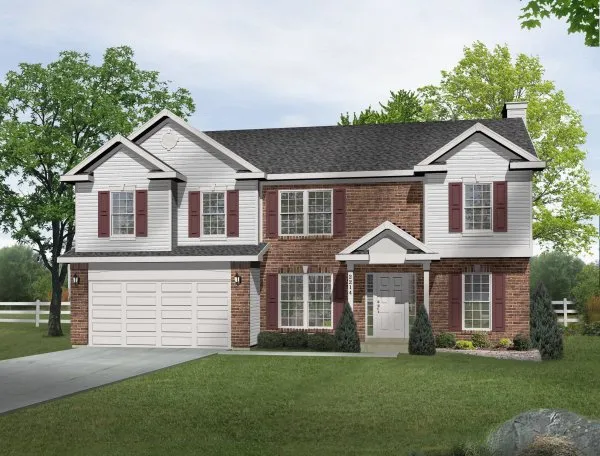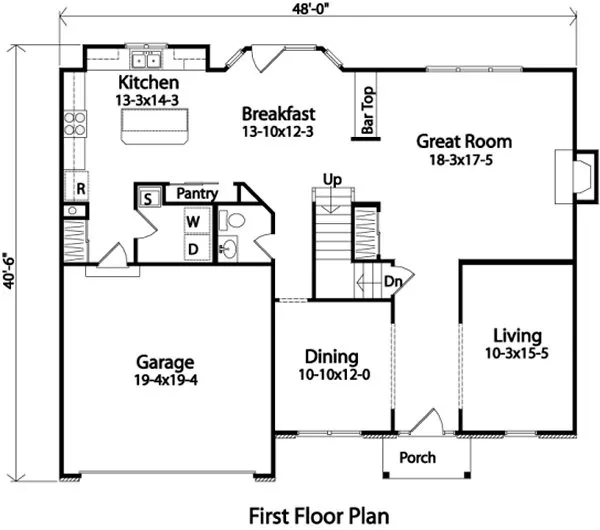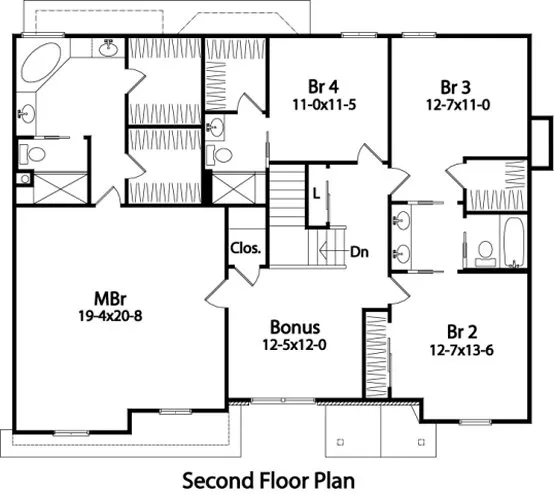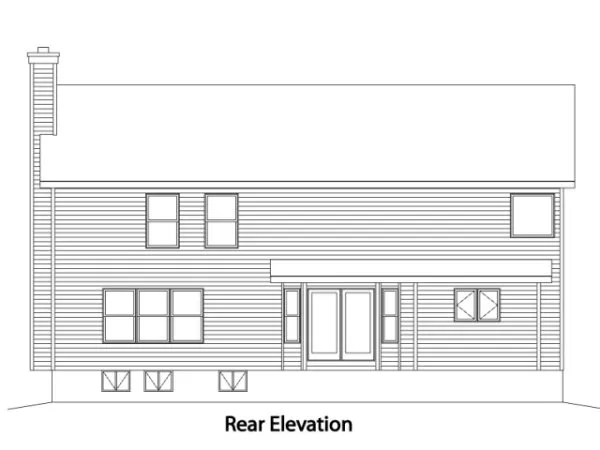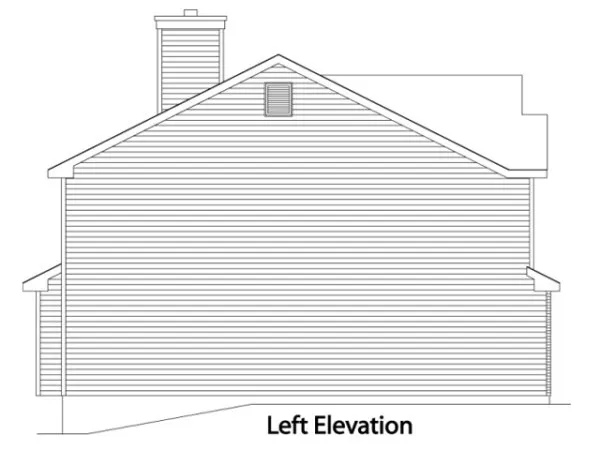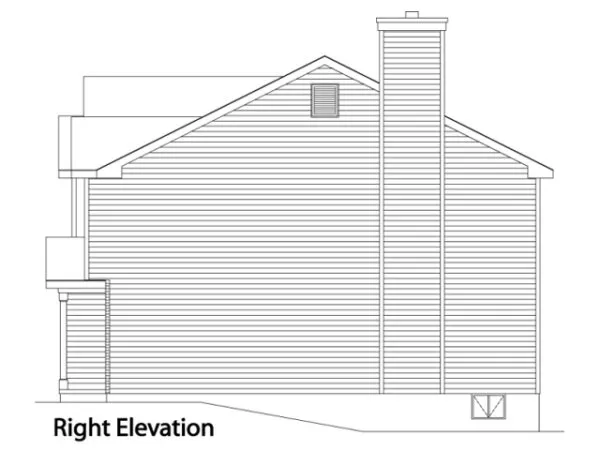Plan No.414122
Ideal for a Large Family
This two-story home is ideal for a large family. An open floor plan allows for the fast-paced flow of a busy family lifestyle. The spacious kitchen with work island adjoins the bayed breakfast area with bar. A flexible bonus space on the second floor makes a suitable game room or sitting area. A deluxe bath with corner whirlpool tub and double walk-in closets, enhance the master bedroom.
Specifications
Total 3061 sq ft
- Main: 1367
- Second: 1694
- Third: 0
- Loft/Bonus: 0
- Basement: 1367
- Garage: 374
Rooms
- Beds: 4
- Baths: 3
- 1/2 Bath: 1
- 3/4 Bath: 0
Ceiling Height
- Main: 8'0
- Second: 8'0
- Third:
- Loft/Bonus:
- Basement: 8'0
- Garage: 9'4
Details
- Exterior Walls: 2x4
- Garage Type: doubleGarage
- Width: 50'0
- Depth: 40'6
Roof
- Max Ridge Height: 28'0
- Comments: ()
- Primary Pitch: 6/12
- Secondary Pitch: 8/12
Add to Cart
Pricing
– westhomeplanners.com
– westhomeplanners.com
– westhomeplanners.com
– westhomeplanners.com
– westhomeplanners.com
– westhomeplanners.com
[Back to Search Results]

 833–493–0942
833–493–0942