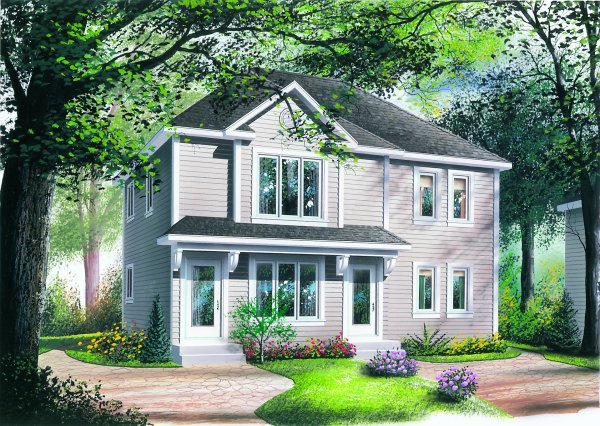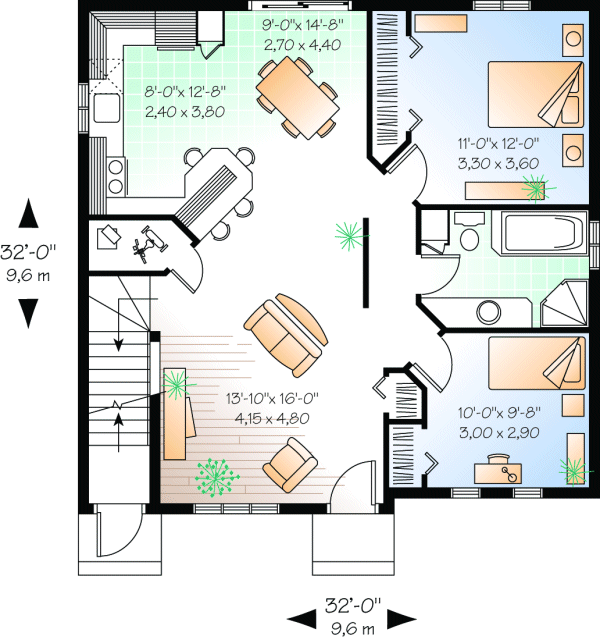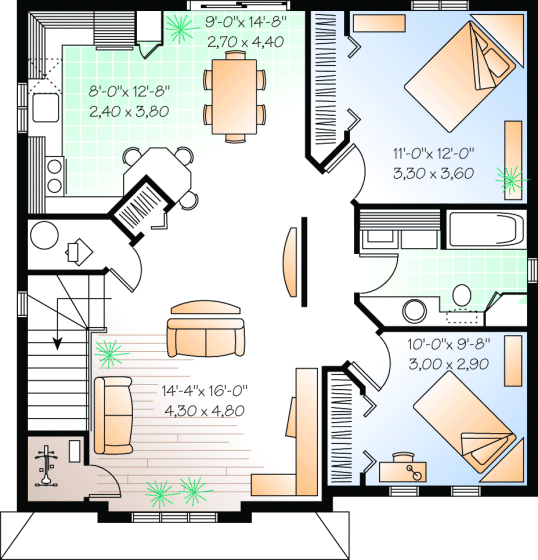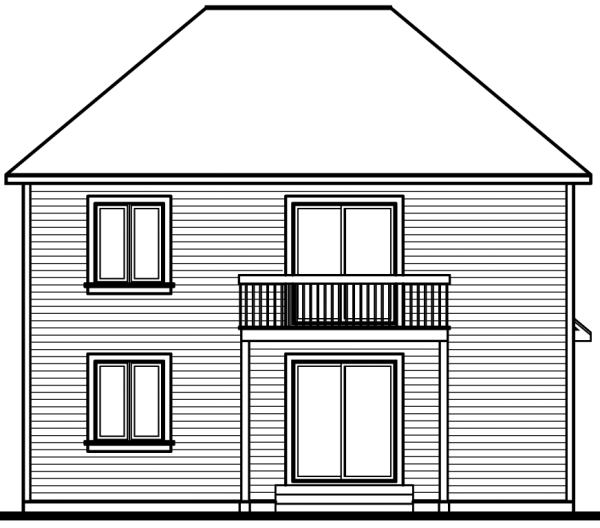Plan No.146902
If Two Is Good, Three Is Great
Ideal as a revenue property or mortgage helper, secondary suites allow you to get on the first step of the property ladder. So why stop at one suite when two is possible? The floor plan is echoed on each level with slight variations. Each unit offers every comfort including storage, great living areas, two bedrooms and a balcony or patio. It is not unreasonable to actually have positive cashflow with multiple units. Crunch the numbers and you may find this is a great way for you to get ahead! The lower unit of this duplex has a full basement with laundry area. A spacious kitchen features an angled lunch counter with adjacent dining room. The upper unit features a full bathroom with laundry facilities.
Specifications
Total 3158 sq ft
- Main: 1054
- Second: 1050
- Third: 0
- Loft/Bonus: 0
- Basement: 1054
- Garage: 0
Rooms
- Beds: 2
- Baths: 1
- 1/2 Bath: 0
- 3/4 Bath: 0
Ceiling Height
- Main: 8'0
- Second: 8'0
- Third:
- Loft/Bonus:
- Basement: 8'0
- Garage:
Details
- Exterior Walls: 2x6
- Garage Type:
- Width: 32'0
- Depth: 33'8
Roof
- Max Ridge Height: 29'2
- Comments: ()
- Primary Pitch: 7/12
- Secondary Pitch: 10/12
Add to Cart
Pricing
– westhomeplanners.com
– westhomeplanners.com
– westhomeplanners.com
– westhomeplanners.com
[Back to Search Results]

 833–493–0942
833–493–0942


