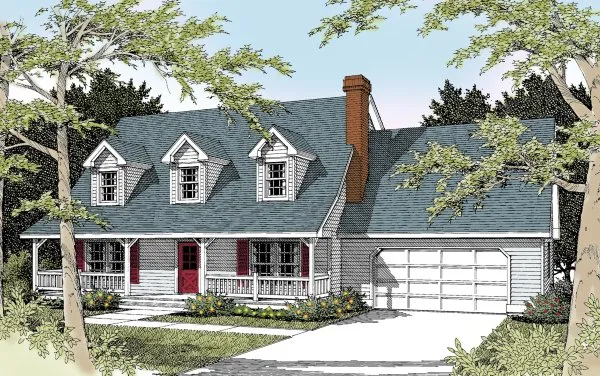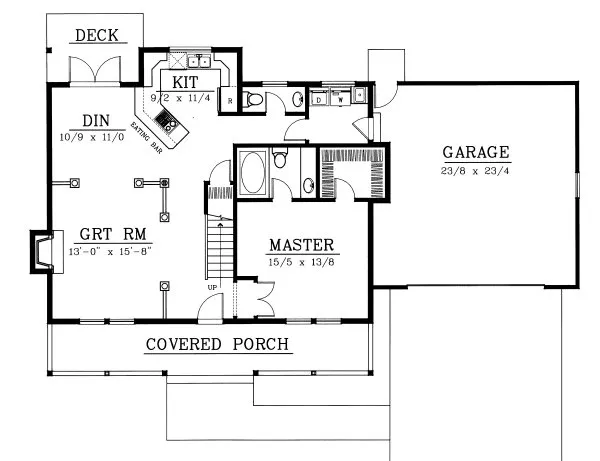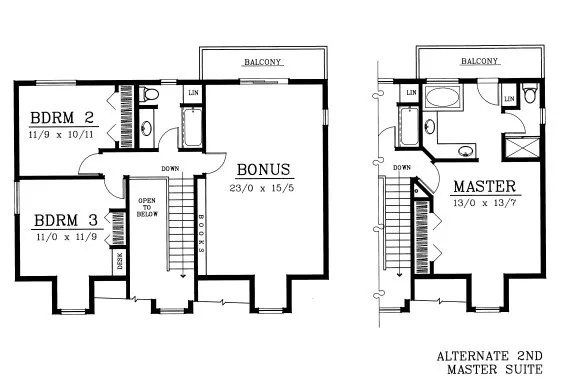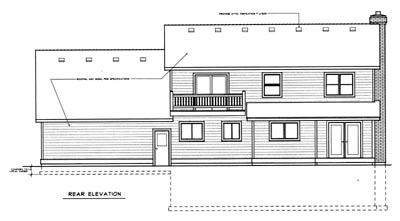Plan No.235221
Versatile Floor Plan
A full-length covered front porch is a welcoming feature to this country farm house. This versatile floor plan offers the potential for two master suites; one upstairs and one on the main floor. The country kitchen is complete with a peninsula cook top and eating bar. Upstairs is shown with a bonus room or an optional second master suite for extended family living.
Specifications
Total 1986 sq ft
- Main: 1130
- Second: 856
- Third: 0
- Loft/Bonus: 0
- Basement: 1130
- Garage: 564
Rooms
- Beds: 3
- Baths: 2
- 1/2 Bath: 1
- 3/4 Bath: 0
Ceiling Height
- Main: 8'0
- Second: 8'0
- Third:
- Loft/Bonus:
- Basement:
- Garage:
Details
- Exterior Walls: 2x6
- Garage Type: doubleGarage
- Width: 62'0
- Depth: 38'0
Roof
- Max Ridge Height: 26'4
- Comments: (Main Floor to Peak)
- Primary Pitch: 12/12
- Secondary Pitch: 6/12
Add to Cart
Pricing
– westhomeplanners.com
– westhomeplanners.com
– westhomeplanners.com
– westhomeplanners.com
[Back to Search Results]

 833–493–0942
833–493–0942


