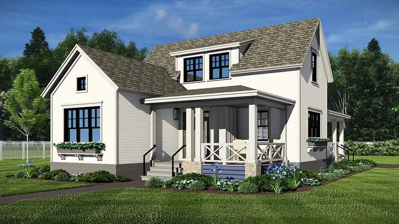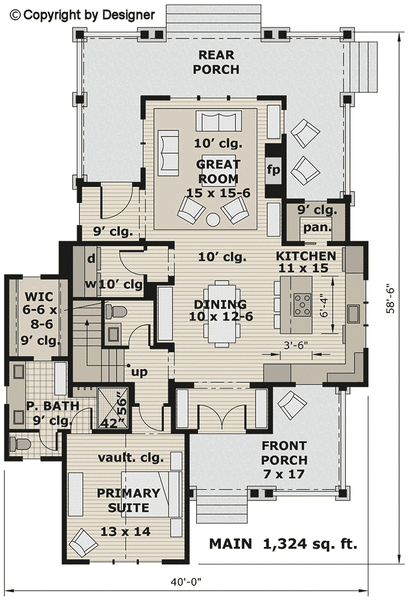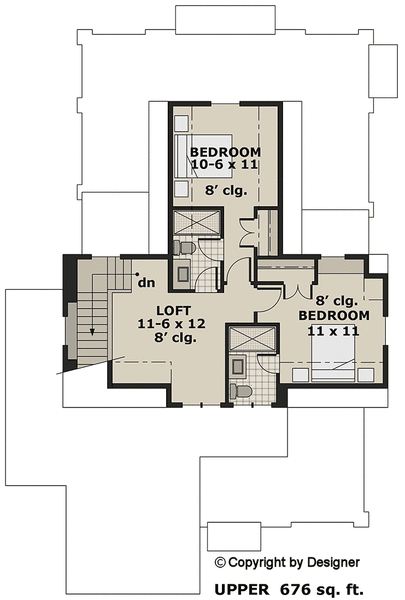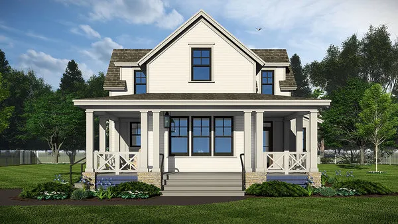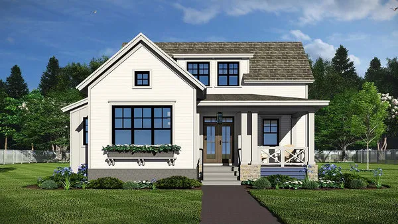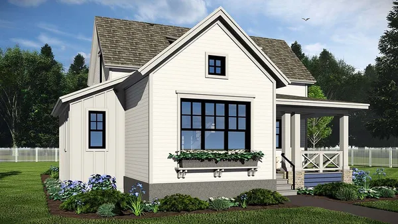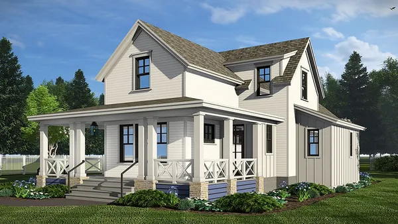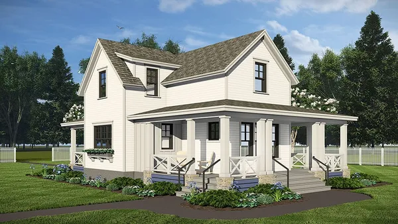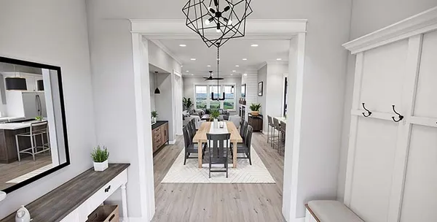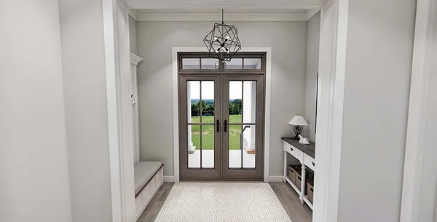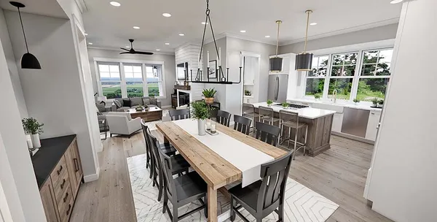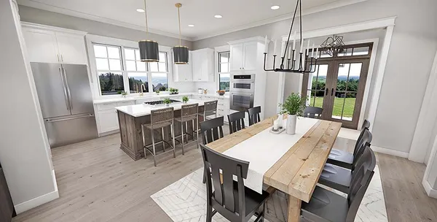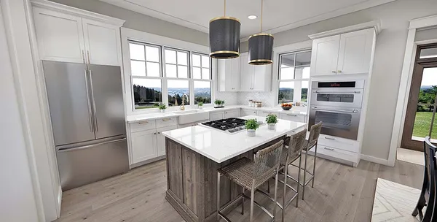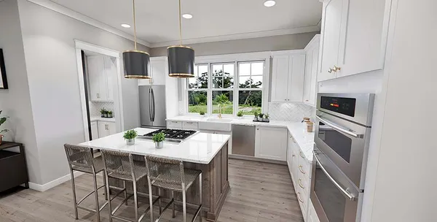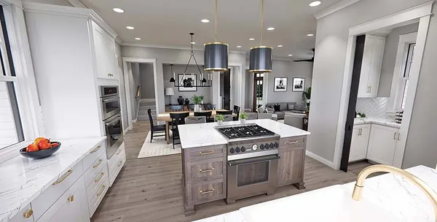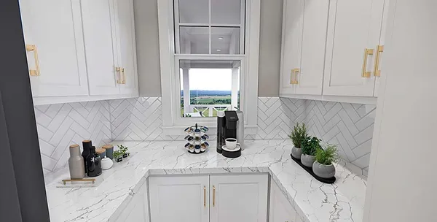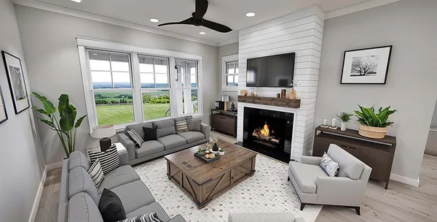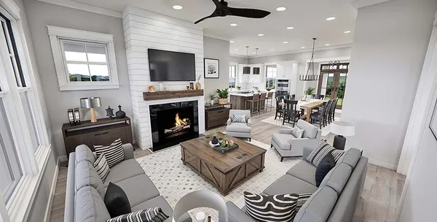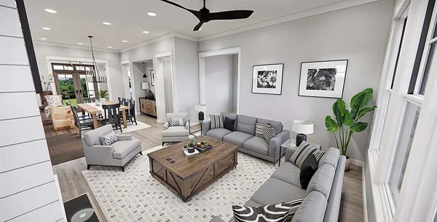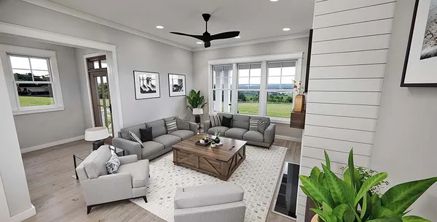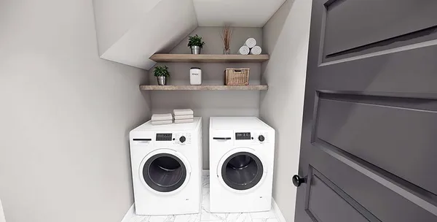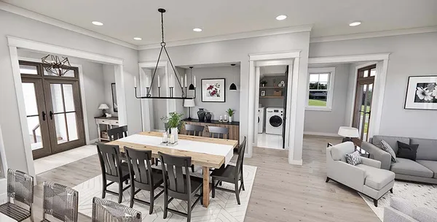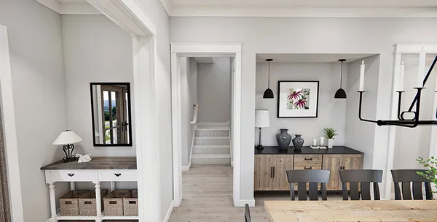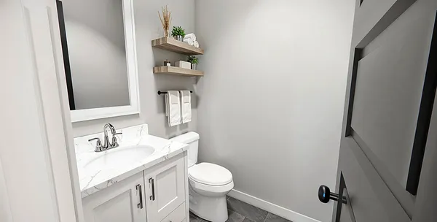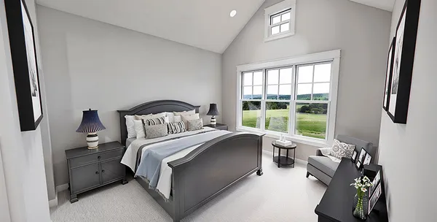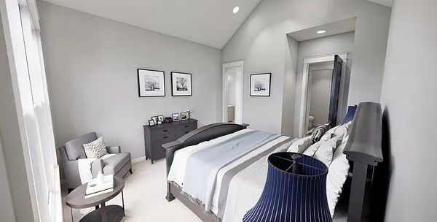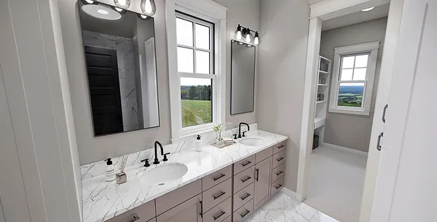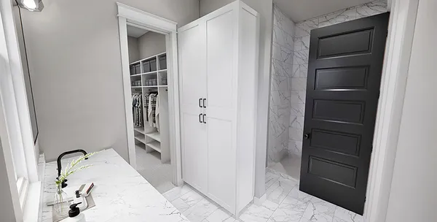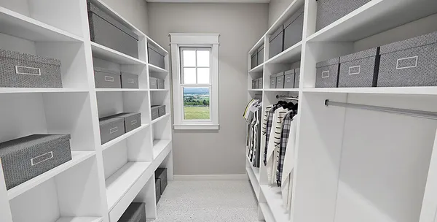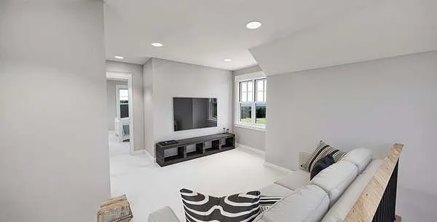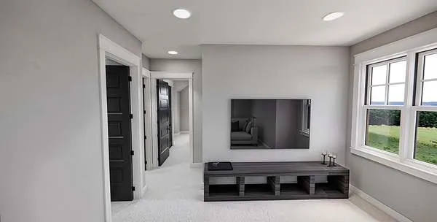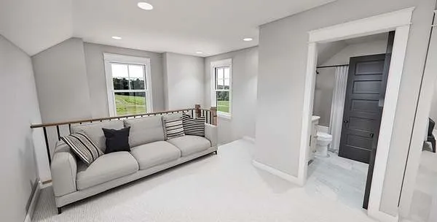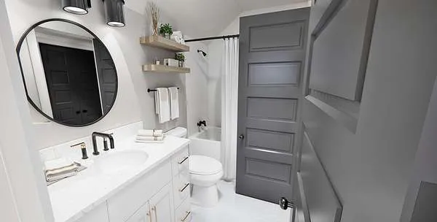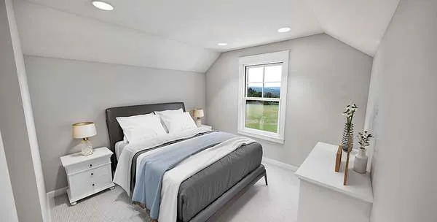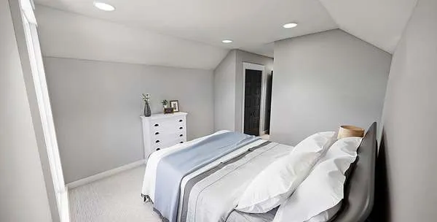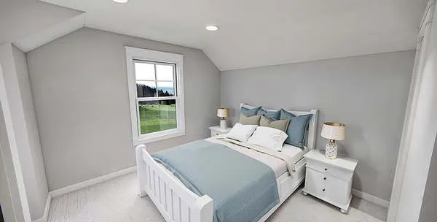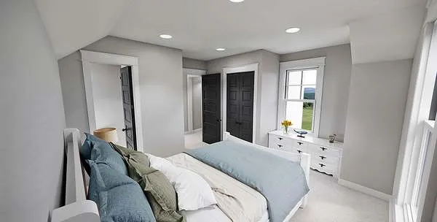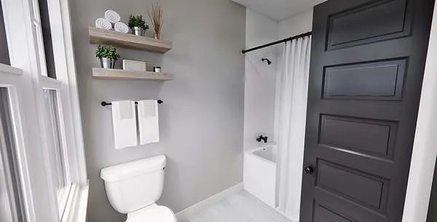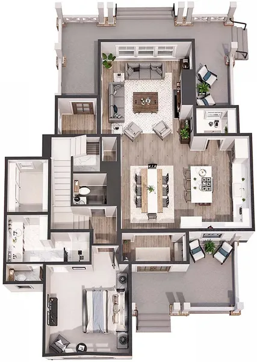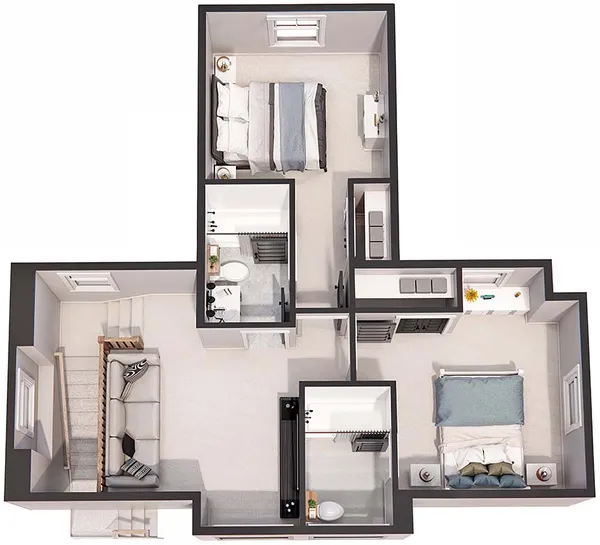Plan No.280002
Most Popular Amenities
Discover the perfect blend of modern comfort and farmhouse charm in this thoughtfully designed 2000 sq ft home. From the inviting front porch, step into a welcoming foyer that sets the tone for the open and family-friendly living space. The heart of the home is the expansive great room, featuring a cozy fireplace flanked by built ins. With access to the wraparound rear porch, this space seamlessly connects indoor and outdoor living. The large kitchen/dining room is a chef’s haven, boasting a generous island with seating for 3, a walk-in pantry with pocket door, and abundant cabinets for both style and functionality. The main level master suite is a true retreat, offering a vaulted ceiling in the bedroom, a private bath and a spacious walk-in closet. This luxurious sanctuary provides a perfect escape within your own home. Ascend to the upper level, where two additional bedrooms await, each accompanied by its own bathroom for added convenience and comfort. The sizable loft provides a versatile space, perfect for movie nights, game time or just relaxing with family and friends. The exterior charm is enhanced by the inviting front porch, creating a warm and welcoming façade that complements the modern farmhouse aesthetic. This carefully crafted house plan combines modern functionality with farmhouse elegance, offering a home that is not only stylish but also designed for effortless family living and entertaining.
Specifications
Total 2000 sq ft
- Main: 1324
- Second: 676
- Third: 0
- Loft/Bonus: 0
- Basement: 0
- Garage: 0
Rooms
- Beds: 3
- Baths: 3
- 1/2 Bath: 1
- 3/4 Bath: 0
Ceiling Height
- Main: 10'0
- Second: 8'0
- Third:
- Loft/Bonus:
- Basement:
- Garage:
Details
- Exterior Walls: 2x6
- Garage Type: none
- Width: 40'0
- Depth: 58'6
Roof
- Max Ridge Height: 27'0
- Comments: (Main Floor to Peak)
- Primary Pitch: 9/12
- Secondary Pitch: 0/12

 833–493–0942
833–493–0942