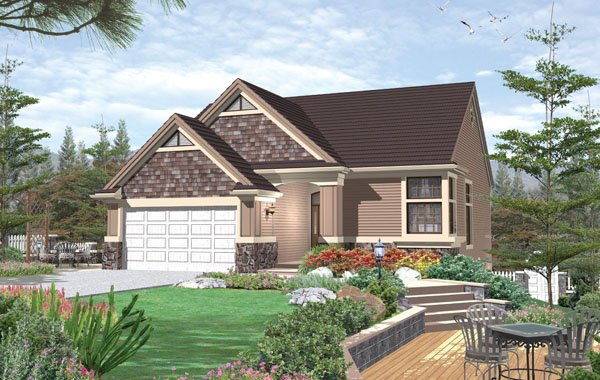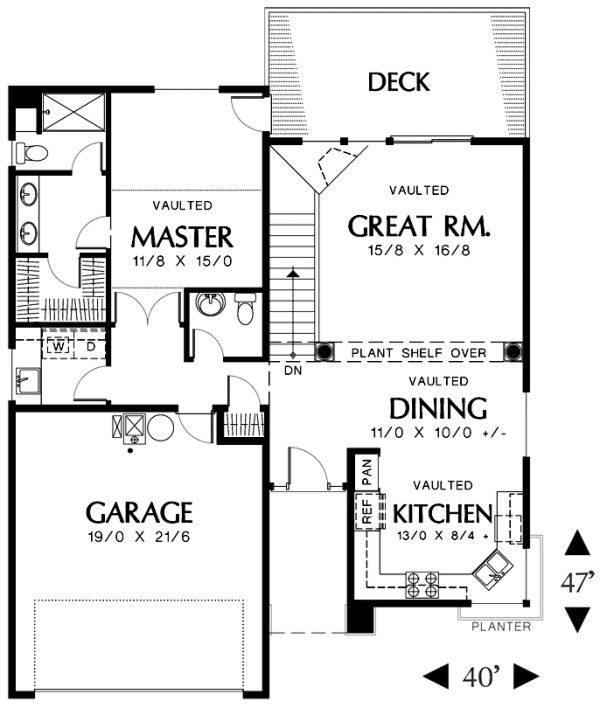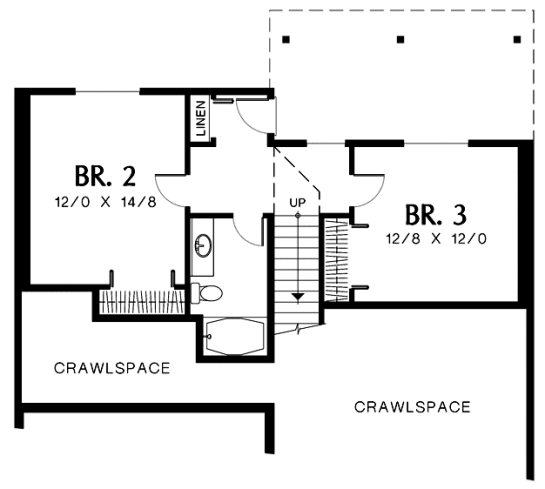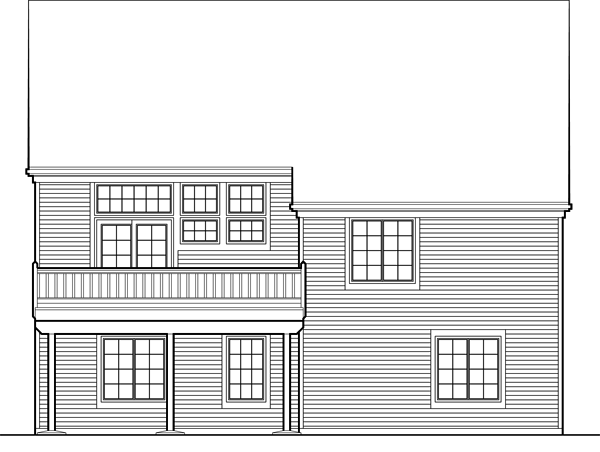Plan No.326311
Cottage Plan for Narrow, Sloping Lot
The master suite and public living areas are all on the main level of this charming cottage plan, designed to take full advantage of a narrow, sloping lot. Two additional bedrooms and a full bath occupy the walkout lower level. A vaulted ceiling soars above the kitchen, dining room, and the great-room, which are open to each other. Pillars and an overhead plant shelf delineate the dining area from the great room, which is furnished with a corner fireplace and patio doors to a rear deck. The laundry room is conveniently located just outside the vaulted master bedroom. The suite has access to the deck. The compartmentalized bath includes a double-sink vanity, a large shower, and a walk-in closet.
Specifications
Total 1740 sq ft
- Main: 1120
- Second: 0
- Third: 0
- Loft/Bonus: 0
- Basement: 620
- Garage: 0
Rooms
- Beds: 3
- Baths: 2
- 1/2 Bath: 1
- 3/4 Bath: 0
Ceiling Height
- Main:
- Second:
- Third:
- Loft/Bonus:
- Basement:
- Garage:
Details
- Exterior Walls: 2x6
- Garage Type: 2 Car Garage
- Width: 40'0
- Depth: 47'0
Roof
- Max Ridge Height: 24'0
- Comments: (Main Floor to Peak)
- Primary Pitch: 8/12
- Secondary Pitch: 0/12
Add to Cart
Pricing
Full Rendering – westhomeplanners.com
MAIN Plan – westhomeplanners.com
BASEMENT Plan – westhomeplanners.com
REAR Elevation – westhomeplanners.com
[Back to Search Results]

 833–493–0942
833–493–0942


