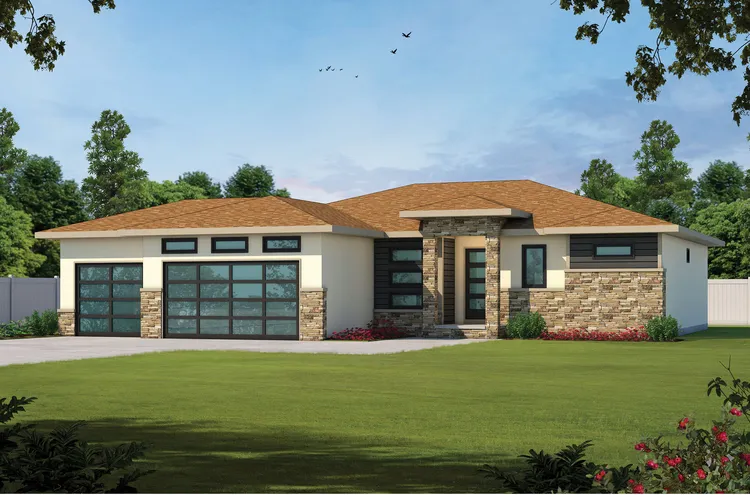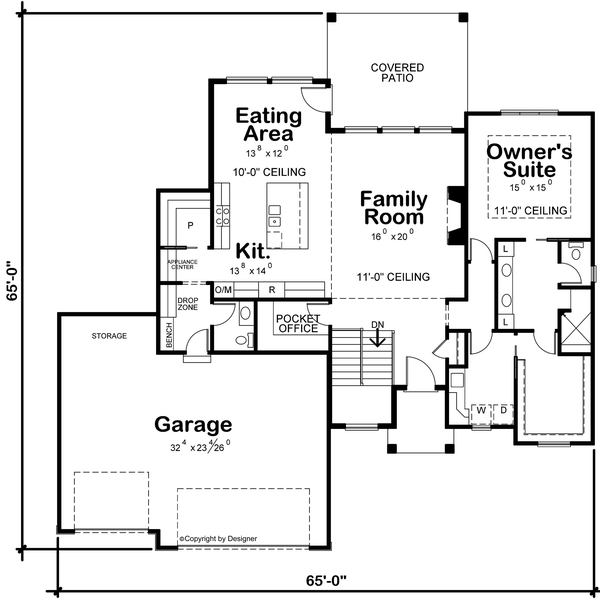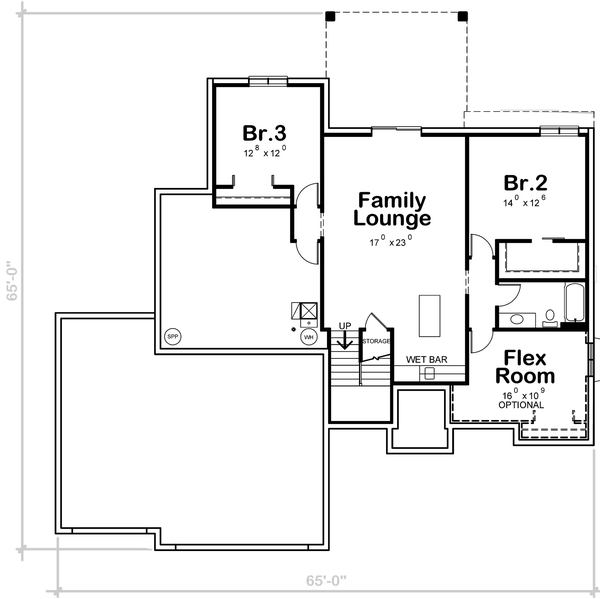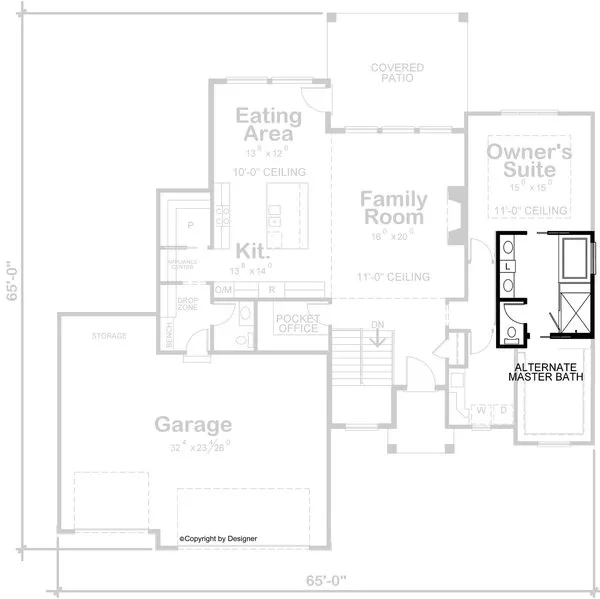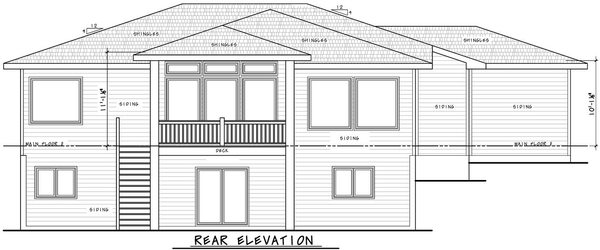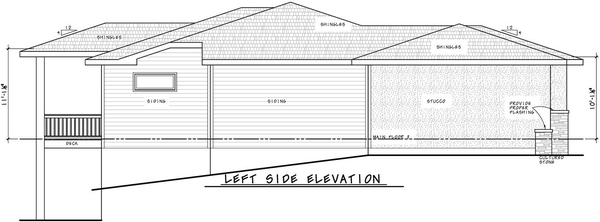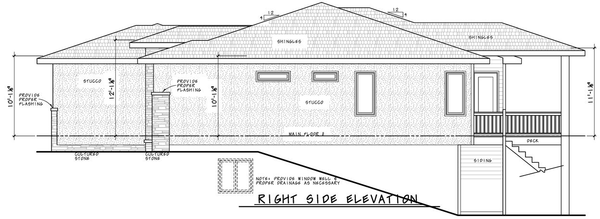Plan No.154081
Sophisticated Curb Appeal
“Distinctive.” “Sophisticated.” “Prominent.” So many words have been used to try to sum up the street appeal of this design. Still, the stunning exterior is only the appetizer – as the floor plan layout is…sumptuous! For delicious time alone, the owner’s suite offers privacy, tow suggested bathroom layouts, a huge closet and convenient pocket-door access to the laundry room. Enjoy hosting dinner parties? Savor this kitchen layout with abundant prep space, large island , deep pantry and appliance center, helping keep small appliances ready to use yet not cluttering your kitchen counters.
Specifications
Total 2846 sq ft
- Main: 1804
- Second: 0
- Third: 0
- Loft/Bonus: 0
- Basement: 1804
- Garage: 814
Rooms
- Beds: 4
- Baths: 2
- 1/2 Bath: 1
- 3/4 Bath: 0
Ceiling Height
- Main: 10'0-11'0
- Second:
- Third:
- Loft/Bonus:
- Basement: 9'0
- Garage:
Details
- Exterior Walls: 2x4
- Garage Type: 3 Car Garage
- Width: 65'0
- Depth: 65'0
Roof
- Max Ridge Height: 18'10
- Comments: (Main Floor to Peak)
- Primary Pitch: 4/12
- Secondary Pitch: 0/12
Add to Cart
Pricing
– westhomeplanners.com
– westhomeplanners.com
– westhomeplanners.com
Main Floor Options – westhomeplanners.com
– westhomeplanners.com
– westhomeplanners.com
– westhomeplanners.com
[Back to Search Results]

 833–493–0942
833–493–0942