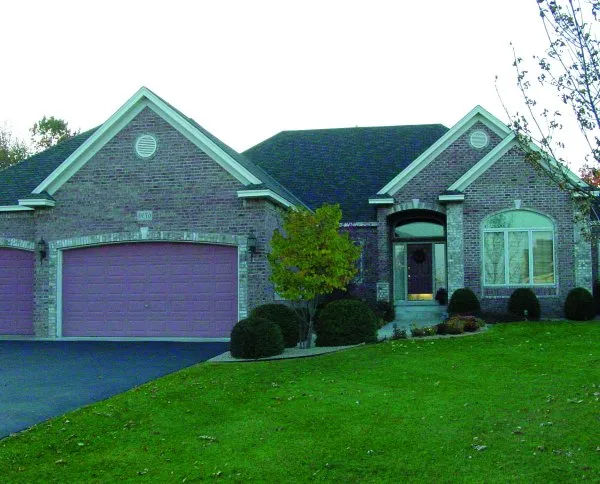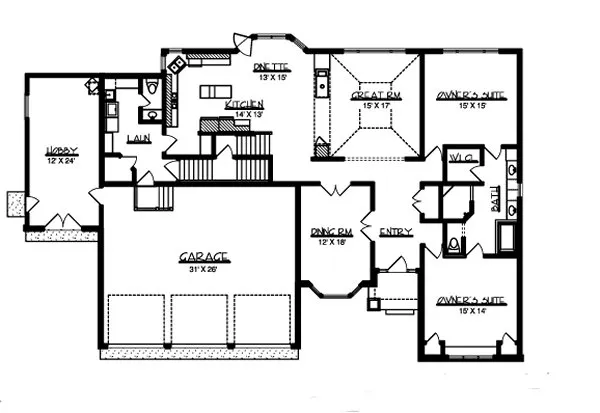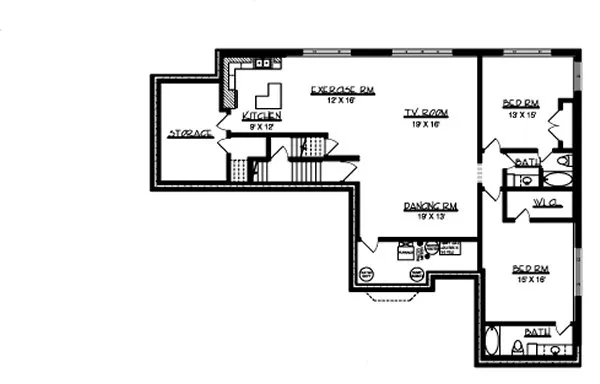Plan No.292206
A Home for Hobbies
Great spaces for recreation and relaxation make this home perfect for family and visitors alike. Inside, the home offers an appealing floor plan, where openness abounds. Straight ahead of the welcoming entry, a spacious Great Room greets you with a tray ceiling and a warm, three-sided fireplace. Nearby, the island kitchen serves meals with efficiency to the bayed dinette and the elegant dining room, which also flaunts a bay window. Just off the kitchen lies a sizable laundry room, which doubles as a mudroom. The three-car garage accesses a huge hobby room, perfect for building model airplanes or storing collector's items. On the opposite side of the home, the posh owner's suite boasts every luxury, including a private bath with a walk-in closet, a dual-sink vanity and a private toilet. Adjoining the bath is the other half of the suite, which would make a nice study or a home office.
Specifications
Total 2233 sq ft
- Main: 2233
- Second: 0
- Third: 0
- Loft/Bonus: 0
- Basement: 1953
- Garage: 832
Rooms
- Beds: 1
- Baths: 1
- 1/2 Bath: 1
- 3/4 Bath: 0
Ceiling Height
- Main: 9'0"
- Second:
- Third:
- Loft/Bonus:
- Basement:
- Garage:
Details
- Exterior Walls: 2x4
- Garage Type: tripleGarage
- Width: 80'0"
- Depth: 52'0"
Roof
- Max Ridge Height: 23'0"
- Comments: ()
- Primary Pitch: 8/12
- Secondary Pitch: 9/12

 833–493–0942
833–493–0942

