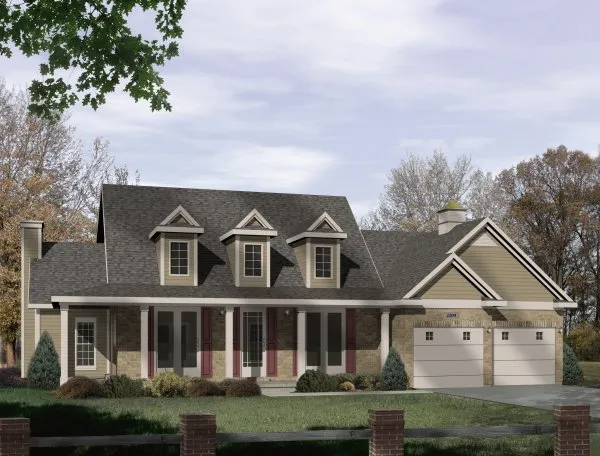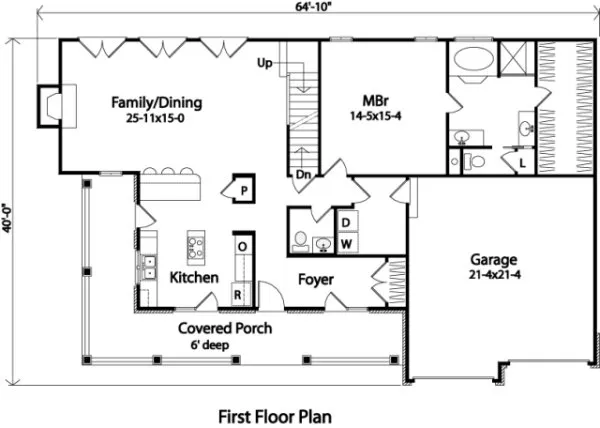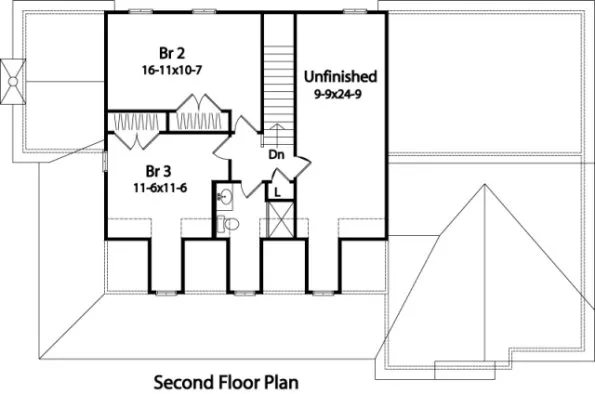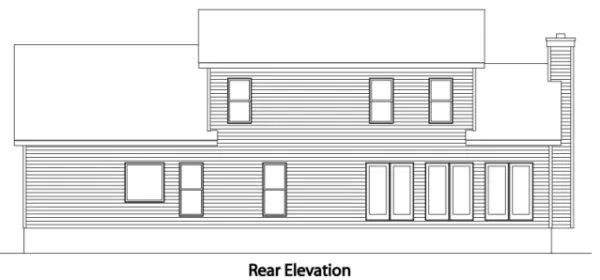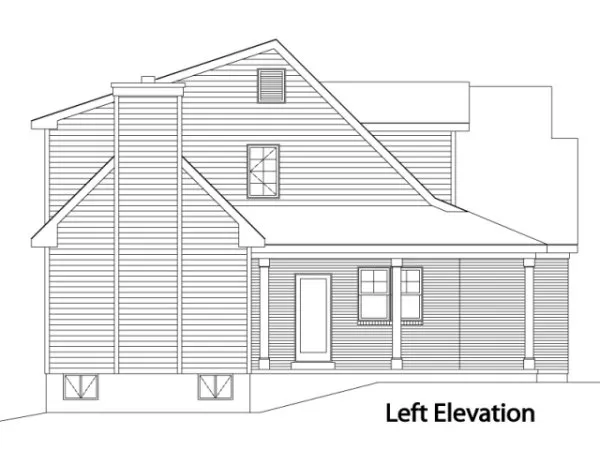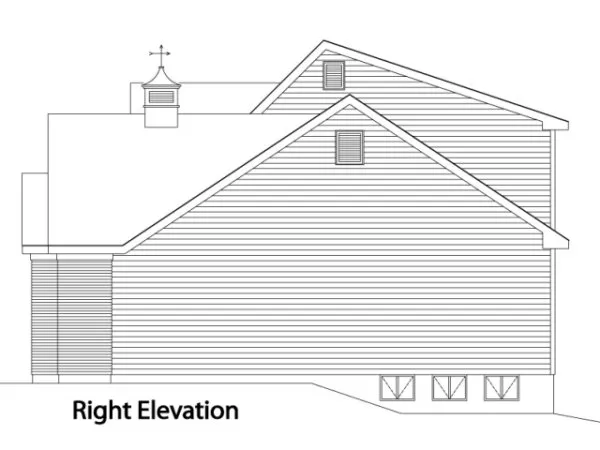Plan No.414022
Lifestyle of Comfort
This 1�-story country home is designed for a lifestyle of comfort and relaxation. The covered wrap-around porch provides an outdoor area for entertaining with multiple entrances to the home. The kitchen features a cooking island and eating bar. The family/dining area features three sets of double doors allowing natural light to brighten the room. The private bath and expansive walk-in closet enhance the secluded master bedroom. Upstairs, two secondary bedrooms enjoy large closets. And unfinished room on the upper level provides 282 sf. of storage space.
Specifications
Total 2017 sq ft
- Main: 1481
- Second: 536
- Third: 0
- Loft/Bonus: 282
- Basement: 1481
- Garage: 480
Rooms
- Beds: 3
- Baths: 2
- 1/2 Bath: 1
- 3/4 Bath: 0
Ceiling Height
- Main: 9'0
- Second: 8'0
- Third:
- Loft/Bonus: 8'0
- Basement: 8'0
- Garage:
Details
- Exterior Walls: 2x4
- Garage Type: doubleGarage
- Width: 65'0
- Depth: 40'0
Roof
- Max Ridge Height: 26'0
- Comments: ()
- Primary Pitch: 12/12
- Secondary Pitch: 10/12
Add to Cart
Pricing
– westhomeplanners.com
– westhomeplanners.com
– westhomeplanners.com
– westhomeplanners.com
– westhomeplanners.com
– westhomeplanners.com
[Back to Search Results]

 833–493–0942
833–493–0942