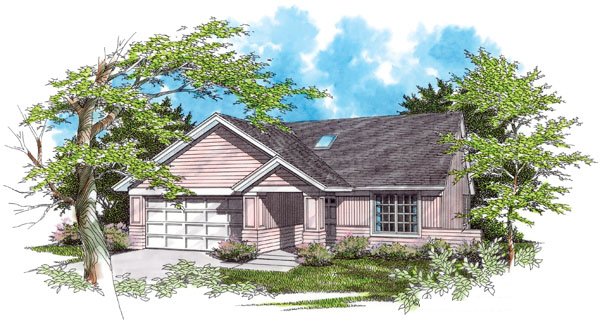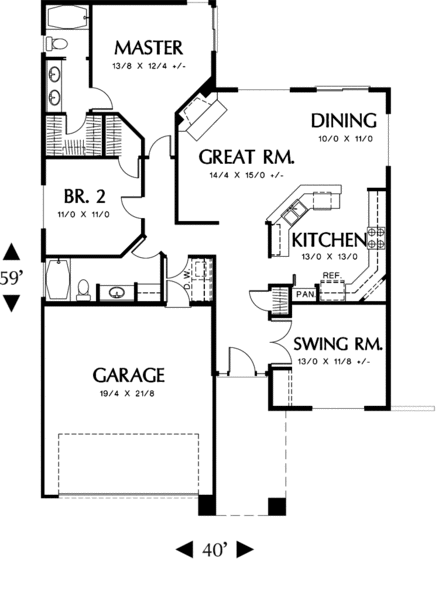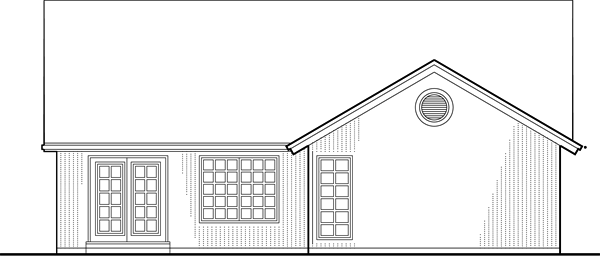Plan No.321231
Quaint Details
Quaint details adorn the exterior of this plan and give it high style: vertical and horizontal siding, sturdy column supports, a recessed entry and a wide multi-pane window. Use the swing room for whatever your heart desires - a formal living room, a den or a third bedroom. The kitchen, dining area and great room form a pleasant gathering hub at the back of the plan. The kitchen has a peninsula sink and pantry, the great room features a fireplace and the dining area sports sliding glass doors to the rear yard. On the left side of the plan are two bedrooms. The master has another set of sliding doors to the outdoors and a private bath with walk-in closet. A laundry alcove is found in the service entry to the two-car garage. A hall coat closet and a linen closet in the main bath lend convenience to storage options.
Specifications
Total 1420 sq ft
- Main: 1420
- Second: 0
- Third: 0
- Loft/Bonus: 0
- Basement: 0
- Garage: 440
Rooms
- Beds: 3
- Baths: 2
- 1/2 Bath: 0
- 3/4 Bath: 0
Ceiling Height
- Main:
- Second:
- Third:
- Loft/Bonus:
- Basement:
- Garage:
Details
- Exterior Walls: 2x6
- Garage Type: doubleGarage
- Width: 40'0
- Depth: 59'0
Roof
- Max Ridge Height: 20'0
- Comments: (Main Floor to Peak)
- Primary Pitch: 7/12
- Secondary Pitch: 0/12

 833–493–0942
833–493–0942

