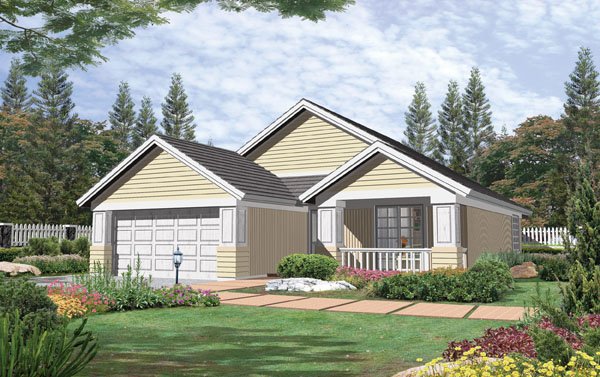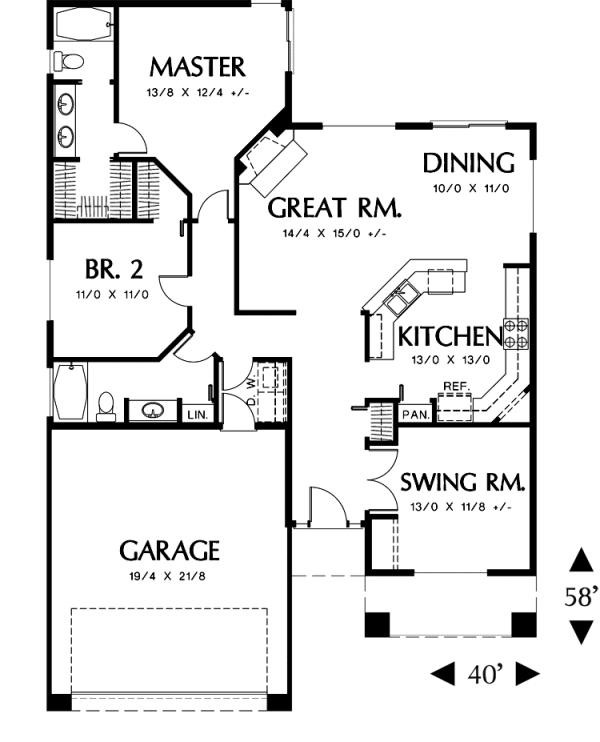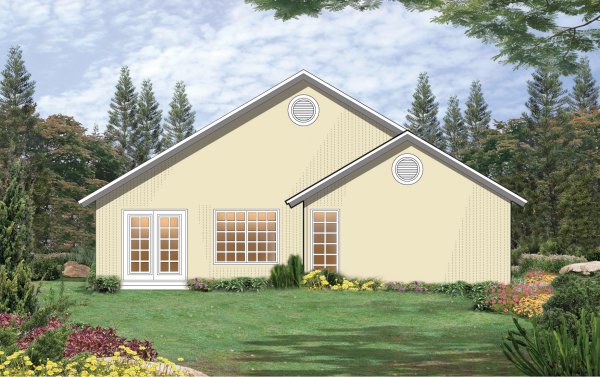Plan No.322231
Trio of Peaked Gables
A front porch and a trio of peaked gables stamp this two-bedroom home with architectural impact. Architectural characteristics impact the interior too. Flowing spaces maximize the efficiency and comfort of the public spaces. The kitchen is set off by a long angular island, furnished with a sink, dishwasher, and snack counter. To supplement storage, there's an overhead cabinet in the island's left leg. A corner fireplace in the great room creates a cozy ambience. Sliding doors in the dining room link to the patio. Need a formal room or a private retreat? You choose whether you want to furnish the front room as a living room or a den. It can even serve as a third bedroom.
Specifications
Total 1420 sq ft
- Main: 1420
- Second: 0
- Third: 0
- Loft/Bonus: 0
- Basement: 0
- Garage: 440
Rooms
- Beds: 3
- Baths: 2
- 1/2 Bath: 0
- 3/4 Bath: 0
Ceiling Height
- Main:
- Second:
- Third:
- Loft/Bonus:
- Basement:
- Garage:
Details
- Exterior Walls: 2x6
- Garage Type: doubleGarage
- Width: 40'0
- Depth: 58'0
Roof
- Max Ridge Height: 20'0
- Comments: (Main Floor to Peak)
- Primary Pitch: 7/12
- Secondary Pitch: 0/12
Add to Cart
Pricing
Full Rendering – westhomeplanners.com
MAIN Plan – westhomeplanners.com
REAR Elevation – westhomeplanners.com
[Back to Search Results]

 833–493–0942
833–493–0942

