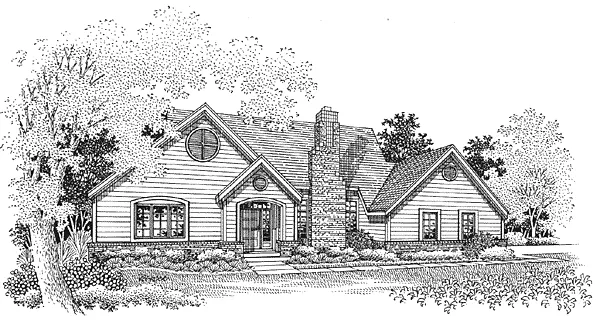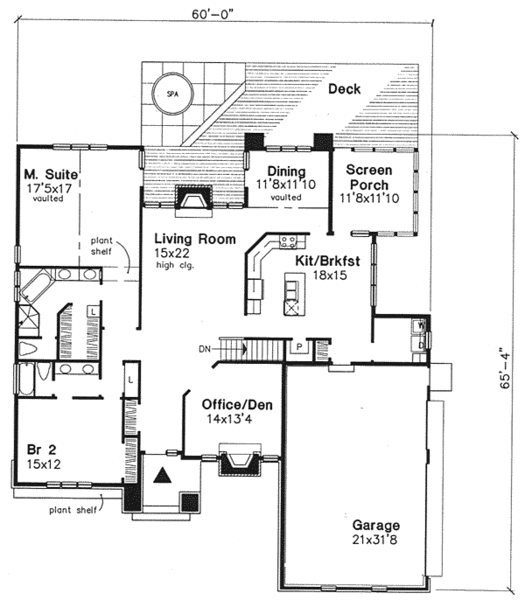Plan No.299249
Worth the Wait!
The entry opens to a dramatic view into the living room with high flat ceiling, and a windowwall flanking the fireplace. To the right of the entry is a home office, den or TV room with second fireplace creating a cozy retreat. The den could also accommodate overnight family or guests on a pull-out couch on special occasions. The island kitchen opens to a sunny breakfast room and includes a walk-in pantry. The main-floor laundry room is just steps away from the kitchen, as is the garage access for handy grocery hauling. The formal dining room offers a vaulted ceiling and french door access to the rear deck. There is also an adjacent screen porch off the breakfast room to enjoy the view on summer nights without swatting bugs. The master bedroom suite includes a vaulted ceiling with plant shelf above, rear deck access to welcome the morning and a splendid private bath with garden tub, separate shower and spacious walk-in closet. The second bedroom has a private door leading into the full bathroom for extended overnight guests to have full privacy and feel welcome.
Specifications
Total 2090 sq ft
- Main: 2090
- Second: 0
- Third: 0
- Loft/Bonus: 0
- Basement: 2090
- Garage: 0
Rooms
- Beds: 2
- Baths: 2
- 1/2 Bath: 0
- 3/4 Bath: 0
Ceiling Height
- Main:
- Second:
- Third:
- Loft/Bonus:
- Basement:
- Garage:
Details
- Exterior Walls: 2x6
- Garage Type: tripleGarage
- Width: 60'0
- Depth: 65'4
Roof
- Max Ridge Height: 24'0
- Comments: ()
- Primary Pitch: 0/12
- Secondary Pitch: 0/12

 833–493–0942
833–493–0942
