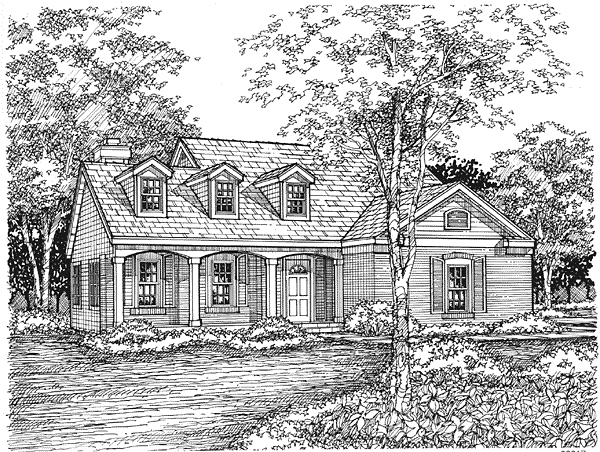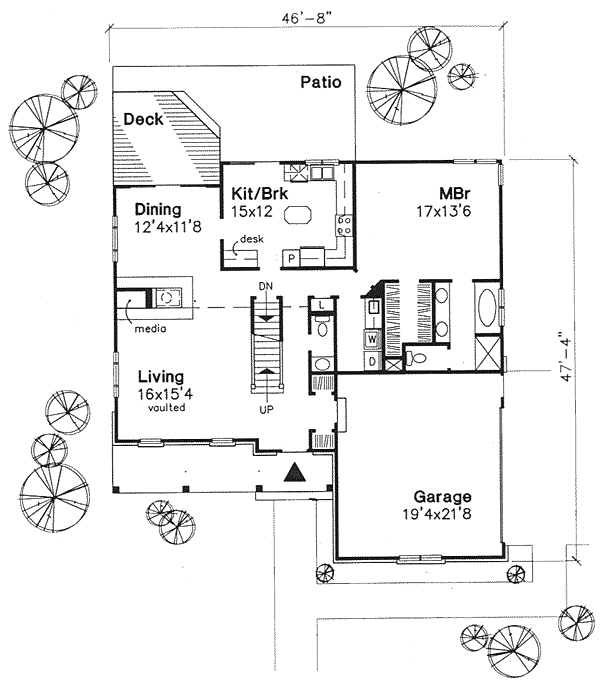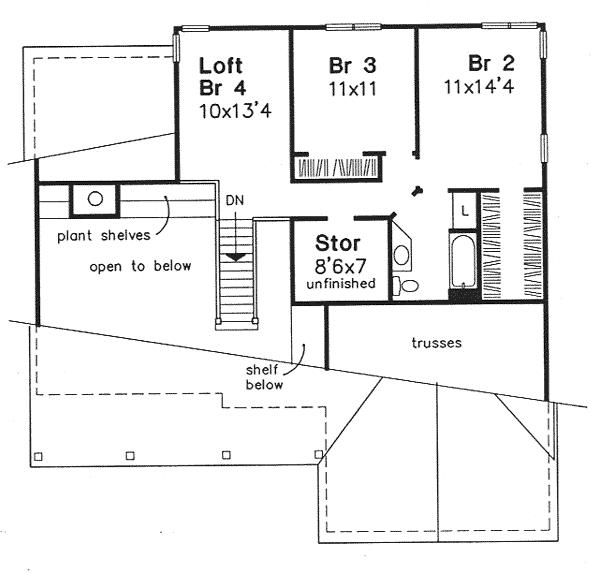Plan No.297139
Tastefully Appointed
Cheery dormers and a wide, columned front porch greet guests to this tastefully appointed home. Inside, the inviting living room boasts a 17-ft. vaulted ceiling and a neat TV nook for casual entertainment. A classy, three-sided fireplace warms both the living room and the adjoining formal dining room. Sliding glass doors open to a nice deck.
Specifications
Total 1999 sq ft
- Main: 1327
- Second: 672
- Third: 0
- Loft/Bonus: 0
- Basement: 1327
- Garage: 0
Rooms
- Beds: 3
- Baths: 2
- 1/2 Bath: 1
- 3/4 Bath: 0
Ceiling Height
- Main:
- Second:
- Third:
- Loft/Bonus:
- Basement:
- Garage:
Details
- Exterior Walls: 2x4
- Garage Type: doubleGarage
- Width: 47'0
- Depth: 48'0
Roof
- Max Ridge Height: 25'0
- Comments: ()
- Primary Pitch: 0/12
- Secondary Pitch: 0/12
Add to Cart
Pricing
– westhomeplanners.com
– westhomeplanners.com
– westhomeplanners.com
[Back to Search Results]

 833–493–0942
833–493–0942

