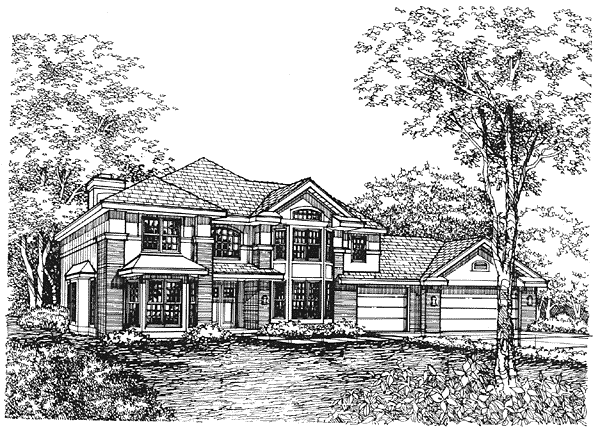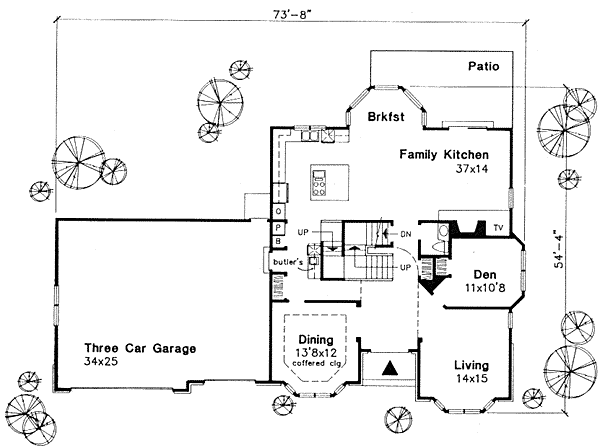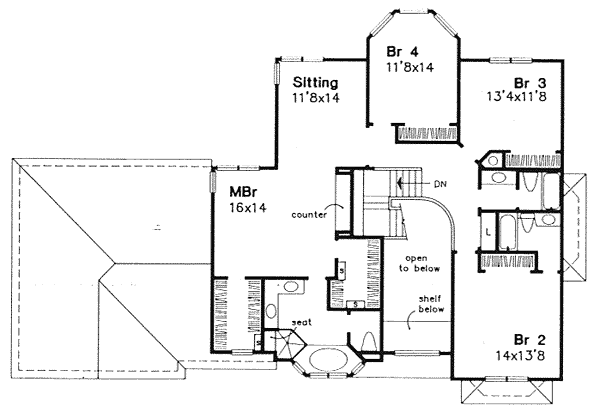Plan No.291429
Designed With the Family In Mind
This two-story home was designed to meet the needs of a growing family. An 18-ft. entry with a plant shelf above flows to the formal rooms and to a secluded den. The open family kitchen and the five-sided breakfast bay blend together at the back of the home. This casual expanse boasts a fireplace with a built-in TV center. Upstairs, the master bedroom has an elegant private bath and a large sitting area that could serve as a nursery. Three secondary bedrooms share two more full baths.
Specifications
Total 3198 sq ft
- Main: 1613
- Second: 1585
- Third: 0
- Loft/Bonus: 0
- Basement: 1613
- Garage: 0
Rooms
- Beds: 4
- Baths: 3
- 1/2 Bath: 1
- 3/4 Bath: 0
Ceiling Height
- Main:
- Second:
- Third:
- Loft/Bonus:
- Basement:
- Garage:
Details
- Exterior Walls: 2x4
- Garage Type: tripleGarage
- Width: 74'0"
- Depth: 55'0"
Roof
- Max Ridge Height: 29'0"
- Comments: ()
- Primary Pitch: 0/12
- Secondary Pitch: 0/12
Add to Cart
Pricing
– westhomeplanners.com
– westhomeplanners.com
– westhomeplanners.com
[Back to Search Results]

 833–493–0942
833–493–0942

