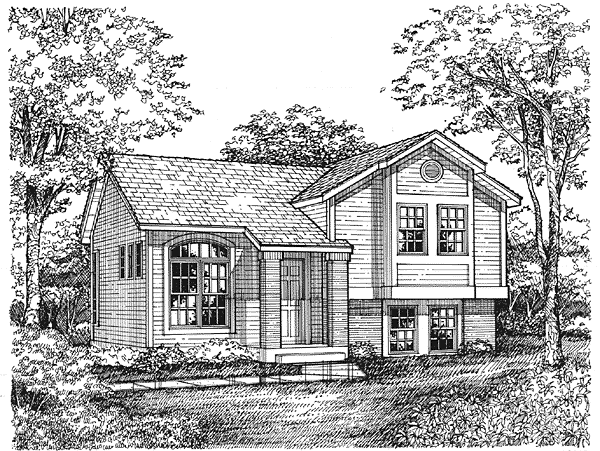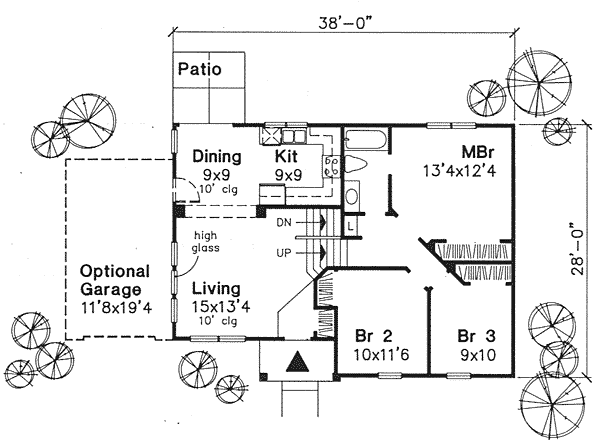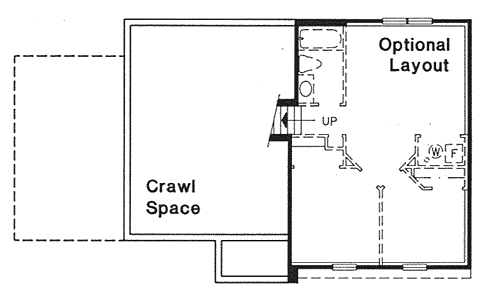Plan No.290129
Expandable Split-Level
Stylish brick columns and a dramatic arched transom window dress up this efficiently designed split-level home. The garage and the basement may be finished as time and budget allow. The covered entry opens to the spacious living room, which features a 10-ft. ceiling and high fixed glass. An arched opening with a decorative plant shelf attractively sets off the dining room. Sliding glass doors open to a backyard patio, while the airy 10-ft. ceiling extends into the kitchen. The U-shaped kitchen boasts a nice windowed sink area and plenty of counter space. Up a flight of stairs, the sleeping level includes three bedrooms, a full bath and a handy linen closet. The master bedroom is entered through elegant double doors and offers private bath access. The suite is brightened and expanded by a high transom window and an interesting ceiling that vaults to a height of 10 feet.
Specifications
Total 992 sq ft
- Main: 992
- Second: 0
- Third: 0
- Loft/Bonus: 0
- Basement: 532
- Garage: 0
Rooms
- Beds: 3
- Baths: 1
- 1/2 Bath: 0
- 3/4 Bath: 0
Ceiling Height
- Main:
- Second:
- Third:
- Loft/Bonus:
- Basement:
- Garage:
Details
- Exterior Walls: 2x4
- Garage Type: singleGarage
- Width: 38'0
- Depth: 28'0
Roof
- Max Ridge Height: 20'0
- Comments: ()
- Primary Pitch: 0/12
- Secondary Pitch: 0/12

 833–493–0942
833–493–0942

