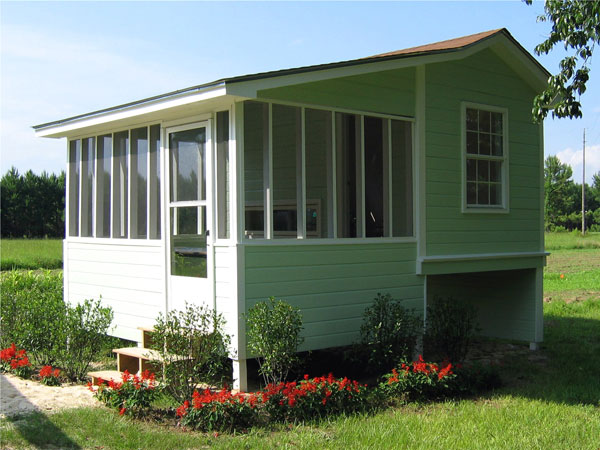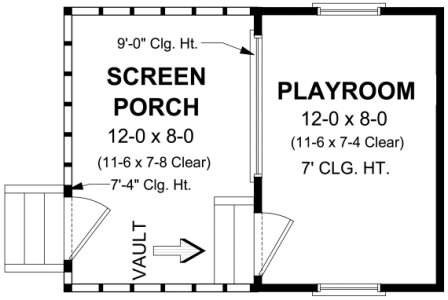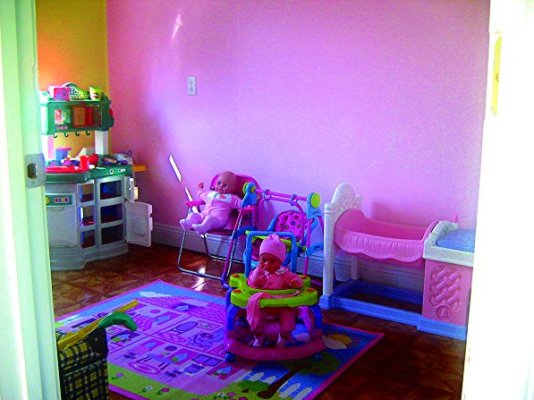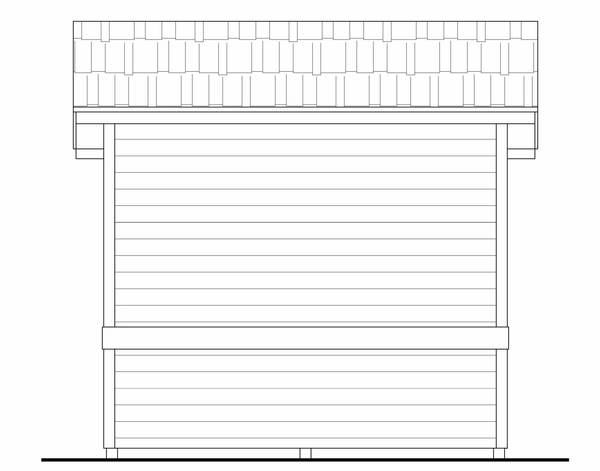Plan No.212910
Ideal Playhouse
The ideal playhouse for kids, grandkids, parents, grandparents, and friends. A playroom is provided on an upper level with a horizontal window between the screen porch and the upper playroom. As an added feature, the window is low to the floor, so kids can be easily viewed. The screen porch is great for visiting with family and friends. A space under the upper level playroom is provided for a sand bed or storage. A fun playhouse for all the family, or a great hunting/fishing camp! Unheated porch 96 sq. ft., heated living 96 sq. ft. = 192 sq. ft. total.
Total Finished Area: 192 sq. ft.
Buy Plan
Pricing Options
Full Rendering – westhomeplanners.com
MAIN Plan – westhomeplanners.com
Playroom – westhomeplanners.com
REAR Elevation – westhomeplanners.com
[Back to Search Results]

 833–493–0942
833–493–0942


