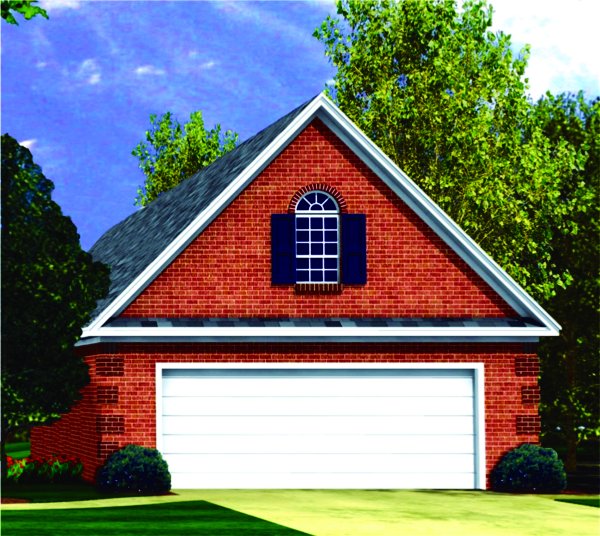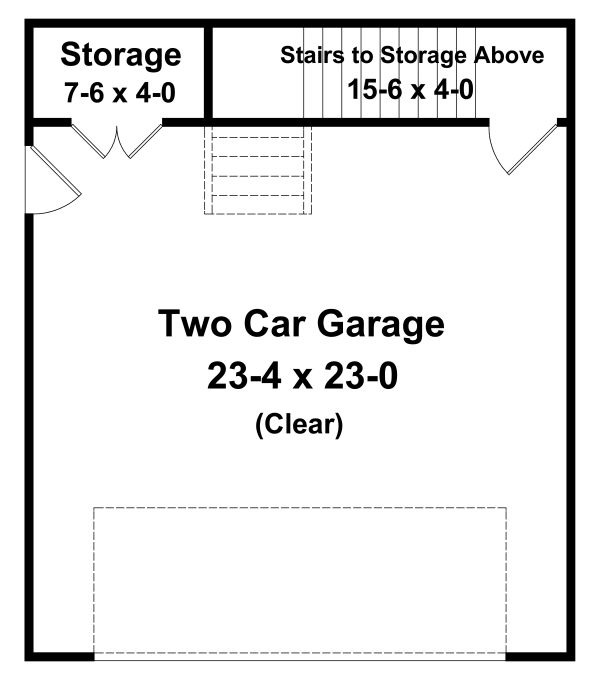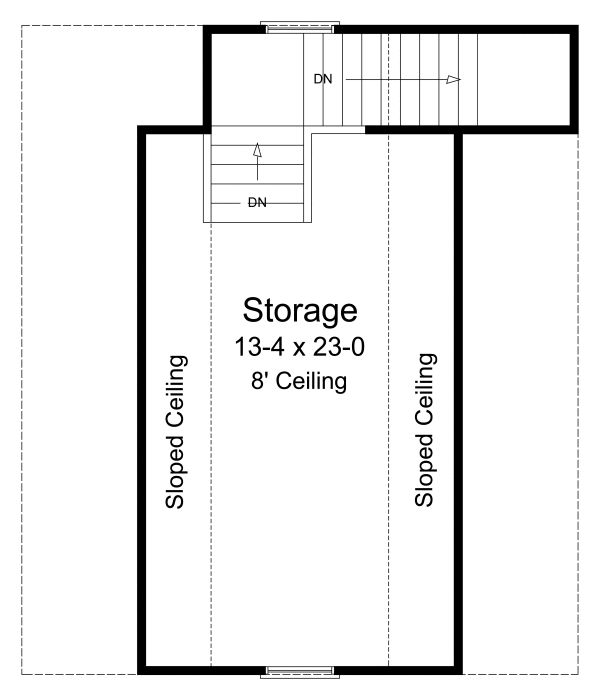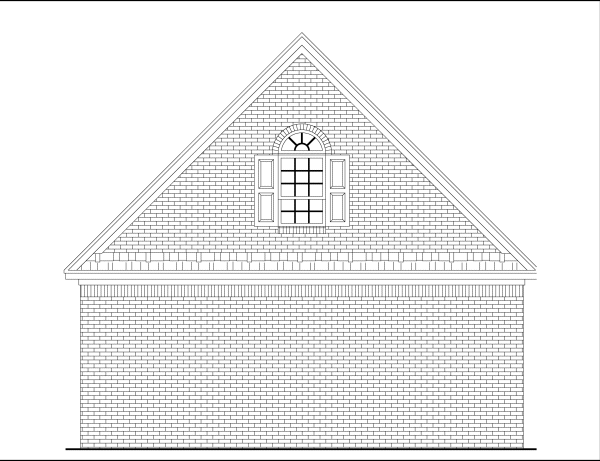Plan No.213001
Maximum Flexibility
This garage plan offers a great layout which provides for maximum flexibility. On the first floor, you'll enjoy the ample space provided for your two vehicles and also for the separate storage area to locate lawn equipment, tools, etc. The upstairs area includes an 8' ceiling height, in the middle portion of the space, which can be used for additional "attic overflow" and/or much needed work space. Great addition to any home!
Specifications
Total 1003 sq ft
- Main: 672
- Second: 331
- Third: 0
- Loft/Bonus: 0
- Basement: 0
- Garage: 672
Rooms
- Beds: 0
- Baths: 0
- 1/2 Bath: 0
- 3/4 Bath: 0
Ceiling Height
- Main: 9'0
- Second: 8'0
- Third:
- Loft/Bonus:
- Basement:
- Garage: 9'0
Details
- Exterior Walls: 2x4
- Garage Type: doubleGarage
- Width: 24'0
- Depth: 28'0
Roof
- Max Ridge Height: 23'0
- Comments: ()
- Primary Pitch: 12/12
- Secondary Pitch: 0/12
Add to Cart
Pricing
Full Rendering – westhomeplanners.com
MAIN Plan – westhomeplanners.com
SECOND Plan – westhomeplanners.com
REAR Elevation – westhomeplanners.com
[Back to Search Results]

 833–493–0942
833–493–0942


