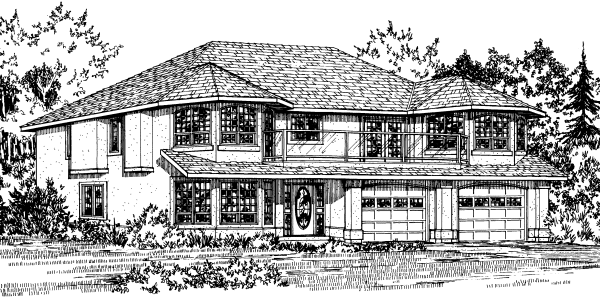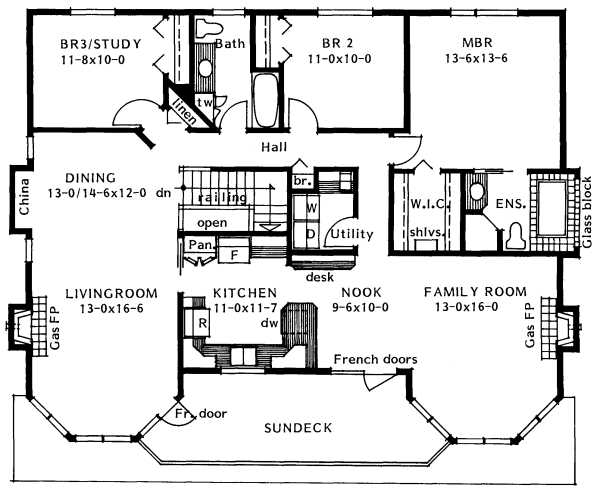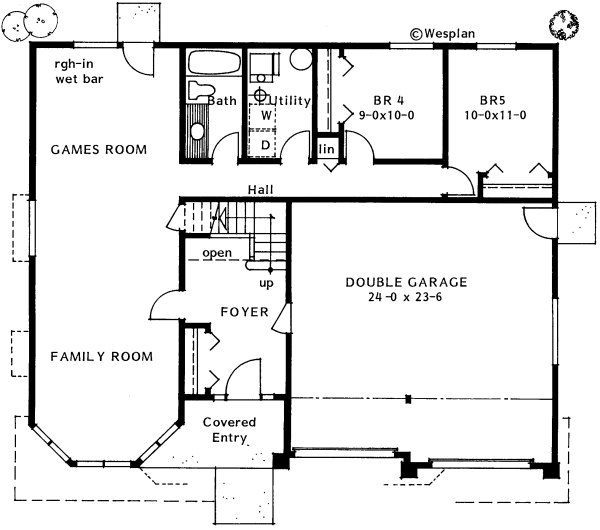Plan No.202010
Twin Turrets
Twin turrets hint at the interesting floor plan inside this handsome Italiente-styled home. The huge combined kitchen, nook and family room will provide the right atmosphere for daily family living. Notice the handy utility room on the main floor adjacent to the kitchen. A big master suite features a very well-appointed ensuite bath and a large walk-in closet. The other two bedrooms are a good size with plenty of closet space and the formal livingroom and dining area connect to yield more than ample space for large gatherings of family and friends.
Specifications
Total 1672 sq ft
- Main: 1672
- Second: 0
- Third: 0
- Loft/Bonus: 0
- Basement: 1362
- Garage: 565
Rooms
- Beds: 0
- Baths: 0
- 1/2 Bath: 0
- 3/4 Bath: 0
Ceiling Height
- Main: 8'
- Second:
- Third:
- Loft/Bonus:
- Basement: 8'
- Garage: 8'4
Details
- Exterior Walls: 2x6
- Garage Type: doubleGarage
- Width: 48'
- Depth: 39'
Roof
- Max Ridge Height:
- Comments: ()
- Primary Pitch: 5/12
- Secondary Pitch: 0/12
Add to Cart
Pricing
– westhomeplanners.com
– westhomeplanners.com
– westhomeplanners.com
[Back to Search Results]

 833–493–0942
833–493–0942

