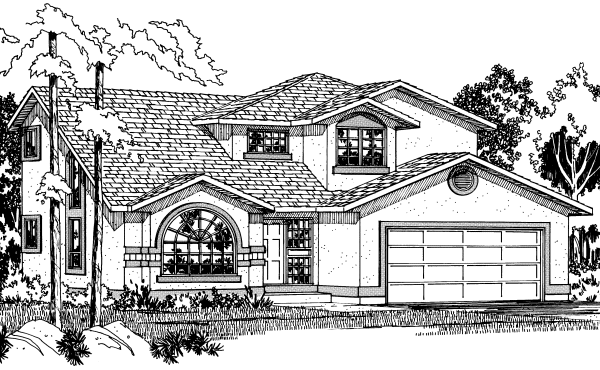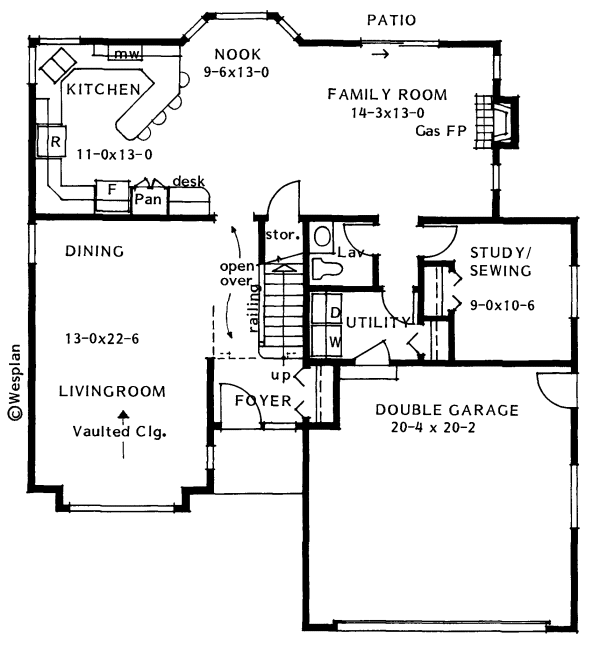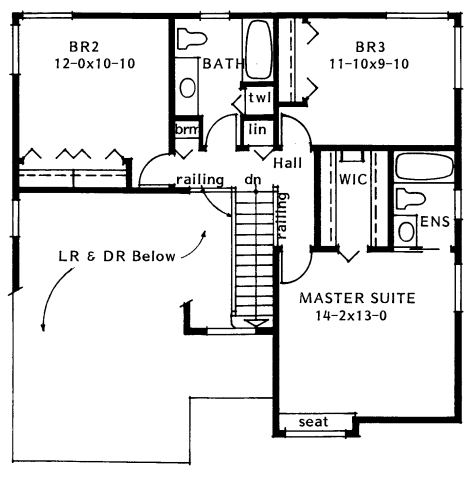Plan No.202007
Dramatic Vaulted Ceiling
A dramatic vaulted ceiling over the livingroom and foyer...the foyer and staircase receiving plenty of natural light from the window high above creates lots of visual appeal upon your entry. Once up on the second floor via the attractive open staircase you can look down upon this area...what a breathtaking view. A well-appointed second floor includes three large bedrooms, a bath and the master suite is complete with its own bath and walk-in closet. Admire the well-planned main floor, and think of all of the decorating possibilities.
Specifications
Total 1947 sq ft
- Main: 1173
- Second: 774
- Third: 0
- Loft/Bonus: 0
- Basement: 0
- Garage: 418
Rooms
- Beds: 4
- Baths: 2
- 1/2 Bath: 1
- 3/4 Bath: 0
Ceiling Height
- Main: 8
- Second: 8'
- Third:
- Loft/Bonus:
- Basement:
- Garage: 9'4
Details
- Exterior Walls: 2x6
- Garage Type: doubleGarage
- Width: 42'
- Depth: 45'6
Roof
- Max Ridge Height:
- Comments: ()
- Primary Pitch: 5/12
- Secondary Pitch: 0/12
Add to Cart
Pricing
– westhomeplanners.com
– westhomeplanners.com
– westhomeplanners.com
[Back to Search Results]

 833–493–0942
833–493–0942

