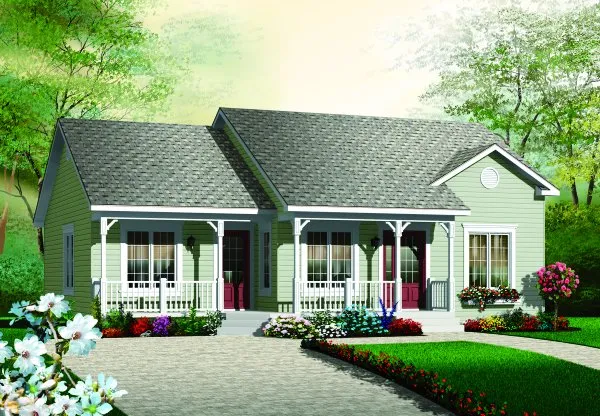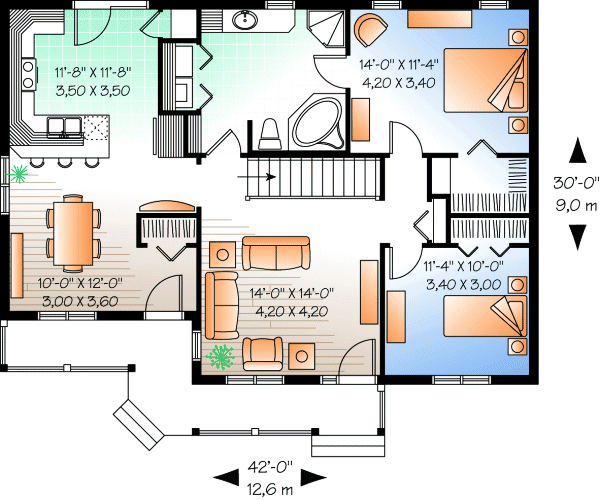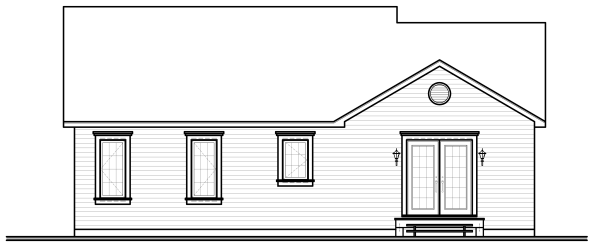Plan No.149113
Lovely covered front porch at both entrances. Abundant fenestration allowing natural light everywhere in the house. Kitchen with double garden doors overlooking the back of the house. Large living room. Large-sized bedrooms with adequate closets. Bedroom #1 has access to a remarkable bathroom with a corner bath and shower, including space for the washer and dryer. Major rear gable above the garden doors at 17' tall allows for the construction of a future solarium.
Specifications
Total 1185 sq ft
- Main: 1185
- Second: 0
- Third: 0
- Loft/Bonus: 0
- Basement: 1185
- Garage: 0
Rooms
- Beds: 2
- Baths: 1
- 1/2 Bath: 0
- 3/4 Bath: 0
Ceiling Height
- Main: 8'0
- Second:
- Third:
- Loft/Bonus:
- Basement: 8'0
- Garage:
Details
- Exterior Walls: 2x6
- Garage Type:
- Width: 42'0
- Depth: 30'0
Roof
- Max Ridge Height: 20'4
- Comments: ()
- Primary Pitch: 0/12
- Secondary Pitch: 0/12
Add to Cart
Pricing
– westhomeplanners.com
– westhomeplanners.com
– westhomeplanners.com
[Back to Search Results]

 833–493–0942
833–493–0942

