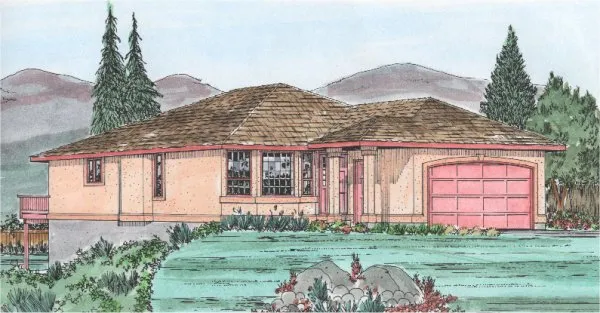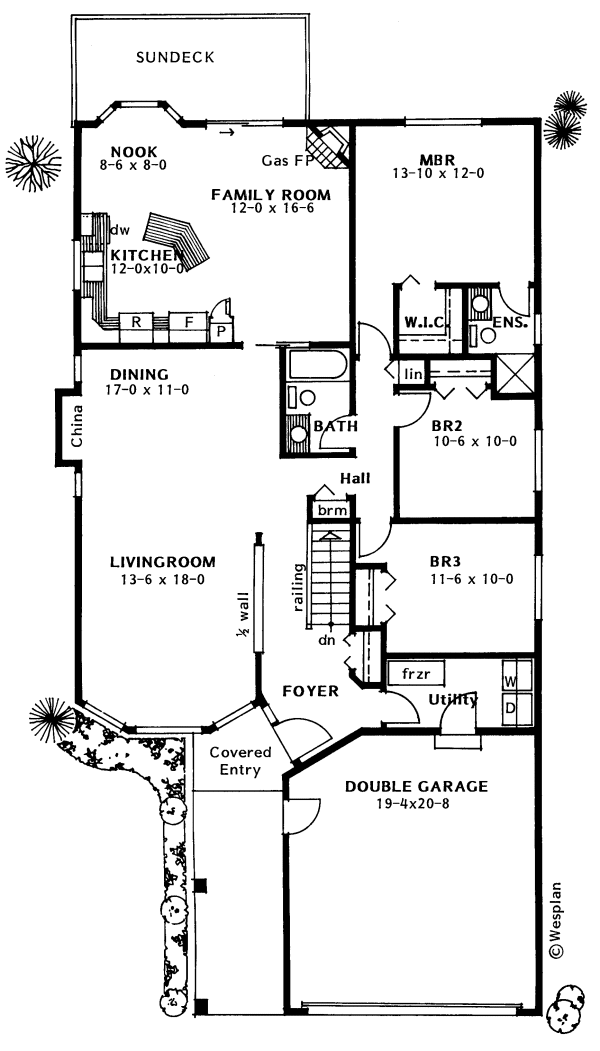Plan No.201340
Attractive Roof Lines
Roof lines attractive to the eye create good curb appeal in this fine home designed to suit a narrower hillside lot. Open planning provides a truly spacious feeling and all of the important rooms are across the back to take advantage of the view. All three bedrooms are a good size with plenty of closet space and the master ensuite is complete with a shower.
Specifications
Total 1698 sq ft
- Main: 1698
- Second: 0
- Third: 0
- Loft/Bonus: 0
- Basement: 1690
- Garage: 411
Rooms
- Beds: 3
- Baths: 2
- 1/2 Bath: 0
- 3/4 Bath: 0
Ceiling Height
- Main: 8
- Second:
- Third:
- Loft/Bonus:
- Basement: 8'
- Garage: 9'4
Details
- Exterior Walls: 2x6
- Garage Type: doubleGarage
- Width: 36'
- Depth: 68'
Roof
- Max Ridge Height:
- Comments: ()
- Primary Pitch: 5/12
- Secondary Pitch: 0/12
Add to Cart
Pricing
– westhomeplanners.com
– westhomeplanners.com
[Back to Search Results]

 833–493–0942
833–493–0942
