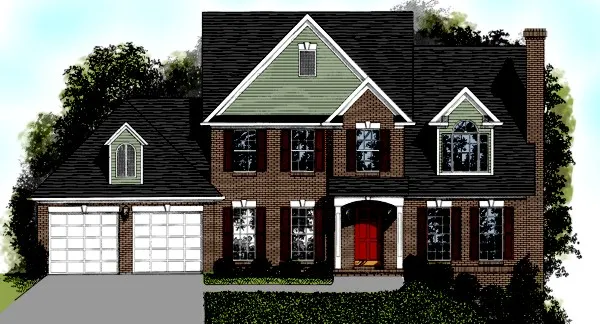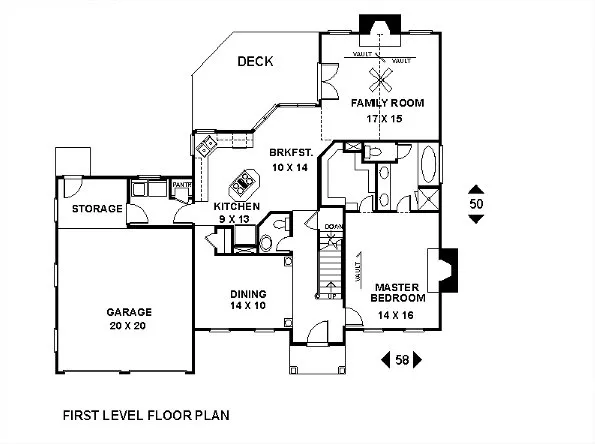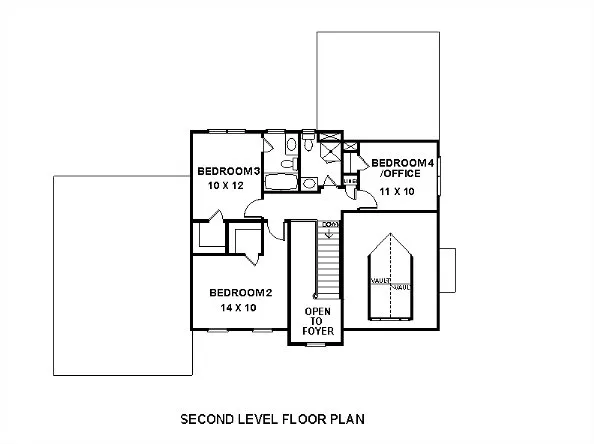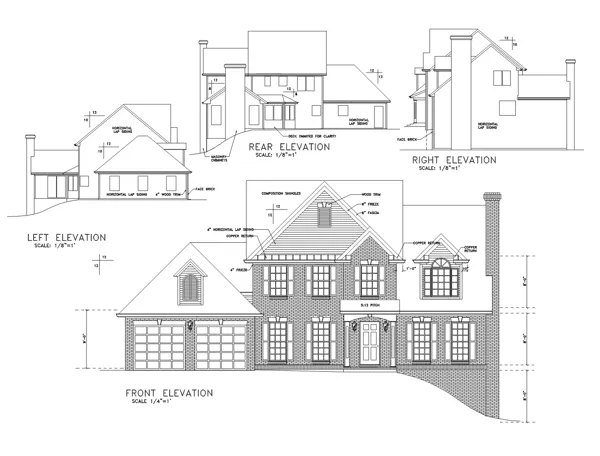Plan No.279091
Abundance of Features
With it's abundance of features and open design, no one would guess that this home is just 1,980 square feet. The traditional brick exterior offers a refined and elegant appeal. A most eye-catching area of this design is the master suite, with it's vaulted ceiling and open dormer. The walk-in closet is enormous. A spacious master bath, including separate garden tub and shower plus a private toilet room, makes this truly an owner's retreat. The "flow" throughout the kitchen, breakfast, and family room makes this the perfect home for entertaining guests. The vaulted family room has double "French" doors which lead onto a large deck. Just off the kitchen are a spacious laundry room and pantry. The stairs, located in the two-story foyer, lead up to the secondary bedrooms, measuring 14x10 and 10x12, each with a walk-in closet. There's even an 11x10 fourth bedroom or office. Bedroom 3 has a private bath, while bedroom 2 and 4 share a bath with shower.
Specifications
Total 1980 sq ft
- Main: 1345
- Second: 635
- Third: 0
- Loft/Bonus: 0
- Basement: 0
- Garage: 400
Rooms
- Beds: 4
- Baths: 3
- 1/2 Bath: 1
- 3/4 Bath: 0
Ceiling Height
- Main: 8'0"
- Second: 8'0"
- Third:
- Loft/Bonus:
- Basement:
- Garage: 9'4"
Details
- Exterior Walls: 2x4
- Garage Type: doubleGarage
- Width: 58'0"
- Depth: 50'0"
Roof
- Max Ridge Height: 29'0"
- Comments: ()
- Primary Pitch: 10/12
- Secondary Pitch: 0/12

 833–493–0942
833–493–0942


