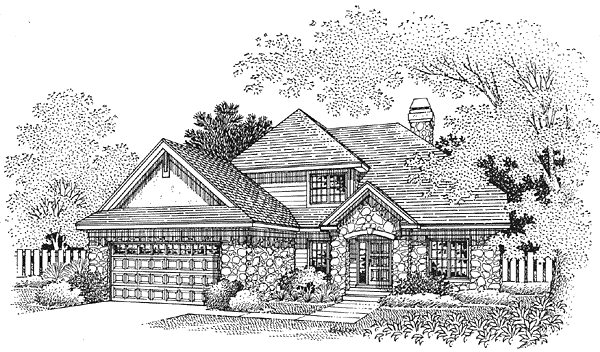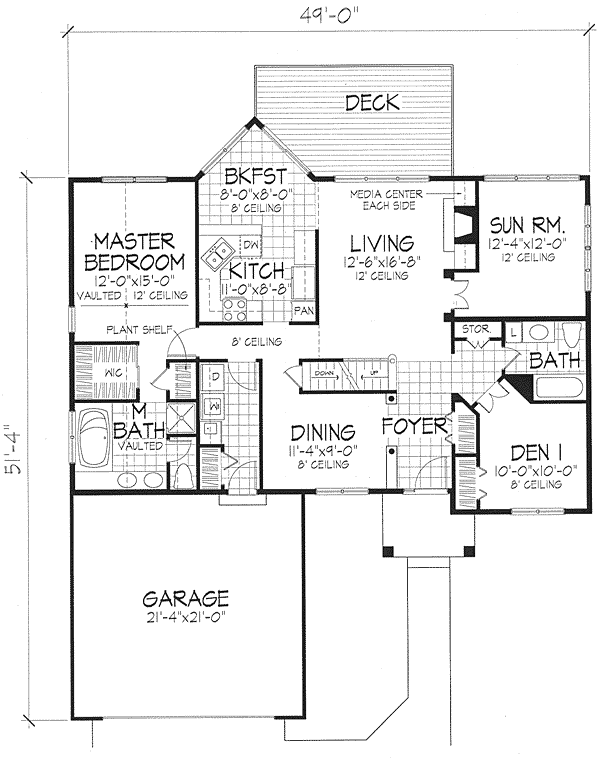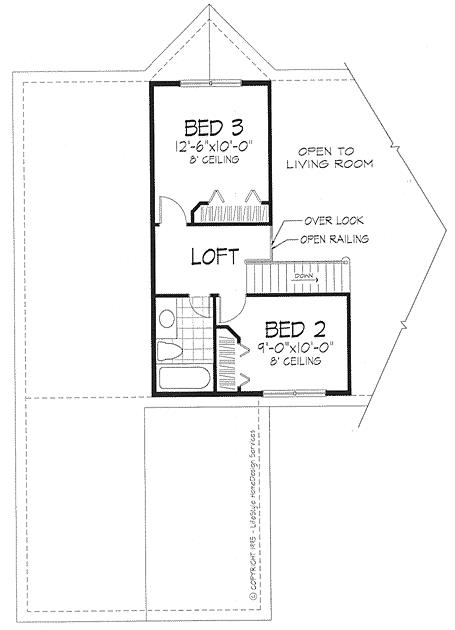Plan No.298059
Delightful Stone
Dabble your street with a taste of France by building this delightful stone-faced design. The home's interior is equally irresistible with an exciting sun room, a vaulted master suite and a huge living room with a media center, fireplace and adjoining deck. The kitchen unfolds to a unique angled breakfast room that peaks at the deck. Two secondary bedrooms and a full bath share the upper floor.
Specifications
Total 1944 sq ft
- Main: 1529
- Second: 415
- Third: 0
- Loft/Bonus: 0
- Basement: 1529
- Garage: 0
Rooms
- Beds: 3
- Baths: 3
- 1/2 Bath: 0
- 3/4 Bath: 0
Ceiling Height
- Main:
- Second:
- Third:
- Loft/Bonus:
- Basement:
- Garage:
Details
- Exterior Walls: 2x6
- Garage Type: doubleGarage
- Width: 49'0"
- Depth: 60'0"
Roof
- Max Ridge Height: 28'0"
- Comments: ()
- Primary Pitch: 0/12
- Secondary Pitch: 0/12
Add to Cart
Pricing
Full Rendering – westhomeplanners.com
MAIN Plan – westhomeplanners.com
SECOND Plan – westhomeplanners.com
[Back to Search Results]

 833–493–0942
833–493–0942

