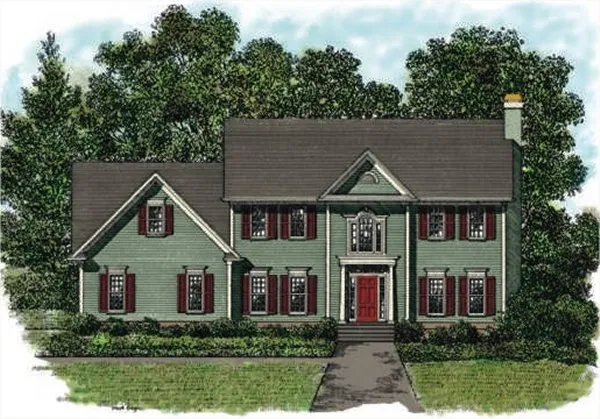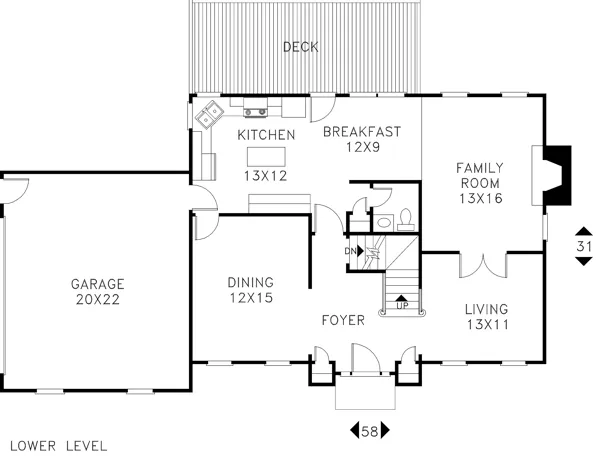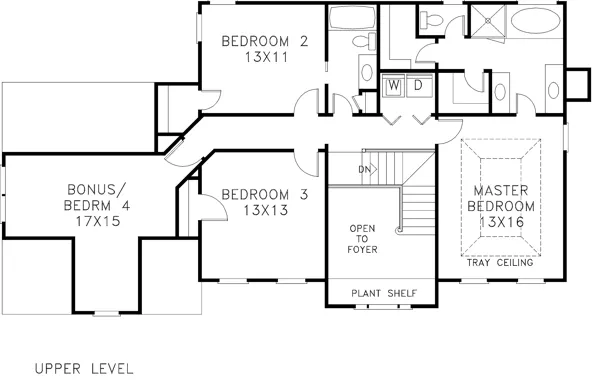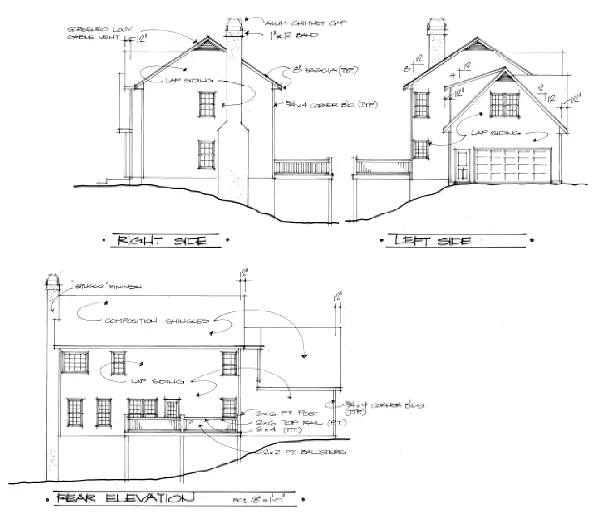Plan No.275091
Perfect for Entertaining
This attractive 1,999 sq. ft. traditional home boasts 4 bedrooms plus separate family room, with a fireplace, and formal living room. The dramatic two story foyer features 2 coat closets and is highlighted by an upper level plant shelf. A center work island is a useful feature in this 13'x 12' goumet kitchen. An oversized deck is accessible from the sunny 12'x 9' breakfast room. Measuring 12'x 15', the dining room is designed for entertaining. The laundry room is conveniently located upstairs in the heart of the bedroom area. The master suite, with a boxed tray ceiling, measures 13'x 16'and features a master bath with twin vanities and his and hers walk-in closets. Bedrooms #2 and #3 measure 13'x 11' and 13'x 13' respectively. Bedroom four/bonus room measures 17'x 15' and would add 224 sq. ft. to the total area if finished. All bedrooms are designed for ceiling fans as is the family room.
Specifications
Total 1999 sq ft
- Main: 1084
- Second: 915
- Third: 0
- Loft/Bonus: 0
- Basement: 1047
- Garage: 440
Rooms
- Beds: 3
- Baths: 2
- 1/2 Bath: 1
- 3/4 Bath: 0
Ceiling Height
- Main: 9'0"
- Second: 8'0"
- Third:
- Loft/Bonus:
- Basement: 8'0"
- Garage: 10'4"
Details
- Exterior Walls: 2x4
- Garage Type: doubleGarage
- Width: 58'0"
- Depth: 31'0"
Roof
- Max Ridge Height: 39'0"
- Comments: ()
- Primary Pitch: 8/12
- Secondary Pitch: 0/12

 833–493–0942
833–493–0942


