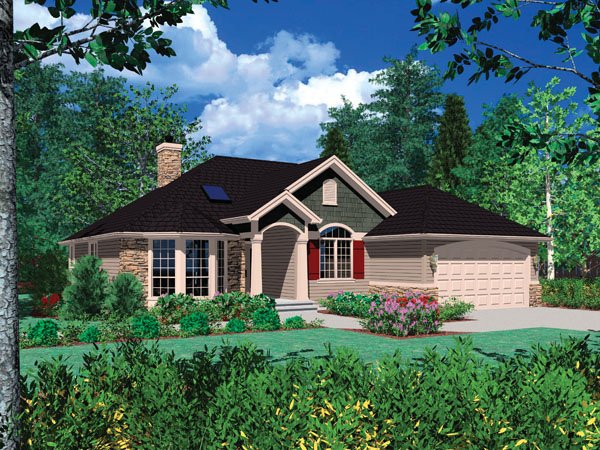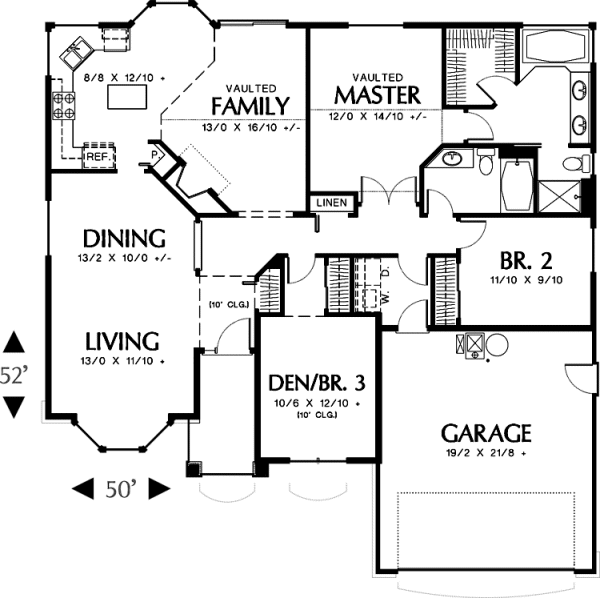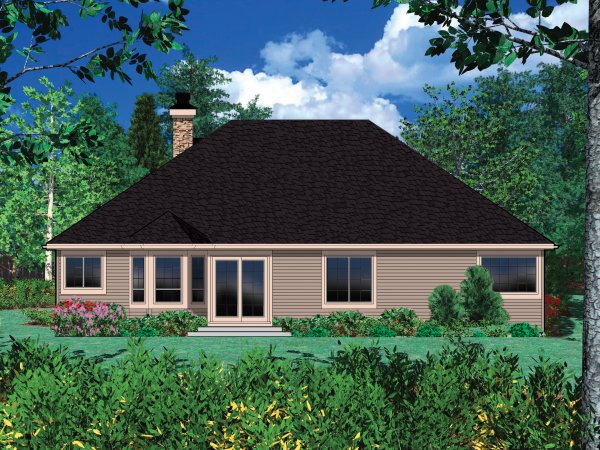Plan No.328210
Covered Entry and Columns
Diverse details on the facade of this beautiful home give it universal appeal for any neighborhood. Greet guests at the charming covered entry complete with columns. Arched windows, a skylight and a large bay window off the living room flood light into the front of the home. All the rooms in this floor plan open from a central hallway in a traditional L shape. The formal living and dining room extend to the left of the foyer. Continuing to the rear of the home, the left corner features a cozy informal area with the kitchen, nook and family room. A bay window and patio doors add to the open atmosphere. The right side of the home features the master suite and a second bedroom. A den completes the floor plan and provides the option for a third bedroom.
Specifications
Total 1693 sq ft
- Main: 1693
- Second: 0
- Third: 0
- Loft/Bonus: 0
- Basement: 0
- Garage: 434
Rooms
- Beds: 3
- Baths: 2
- 1/2 Bath: 0
- 3/4 Bath: 0
Ceiling Height
- Main:
- Second:
- Third:
- Loft/Bonus:
- Basement:
- Garage:
Details
- Exterior Walls: 2x6
- Garage Type: 2 Car Garage
- Width: 50'0
- Depth: 52'0
Roof
- Max Ridge Height: 21'0
- Comments: (Main Floor to Peak)
- Primary Pitch: 8/12
- Secondary Pitch: 0/12

 833–493–0942
833–493–0942

