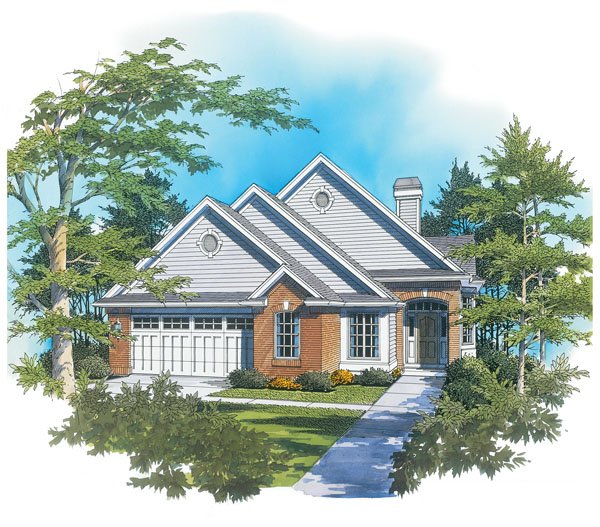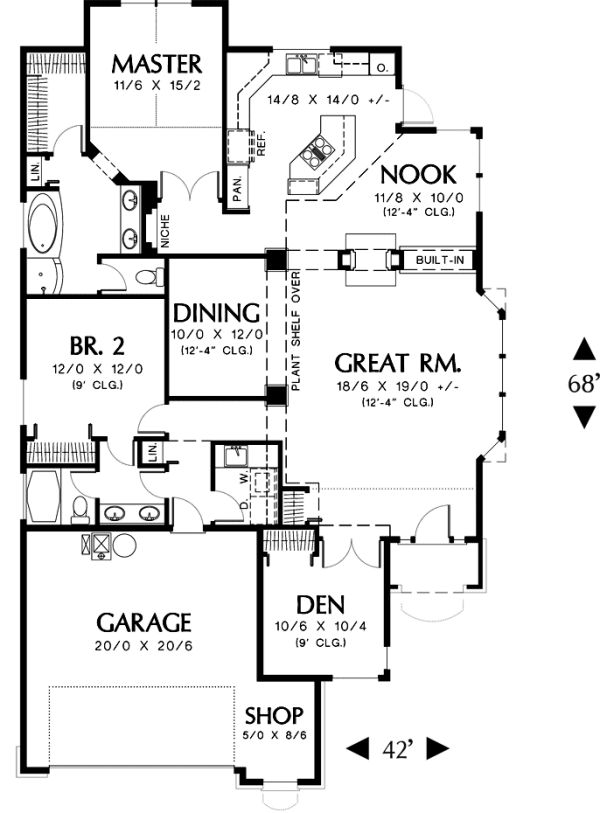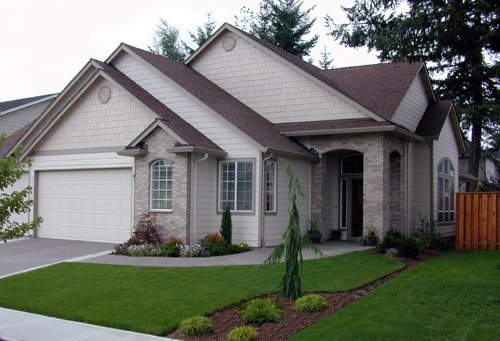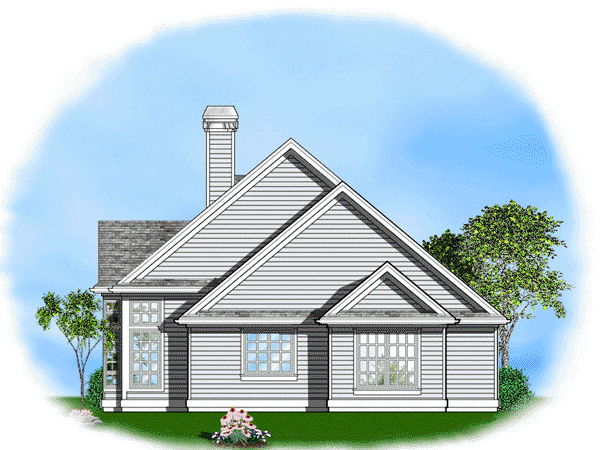Plan No.329111
Multi-Gabled Great Room Plan
A trio of gables provide exceptional curb appeal for this home. The home also has an exceptional floor plan, ideal for an at-ease lifestyle. Traffic and conversation flow easily throughout the kitchen, breakfast nook, and great room. Kitchen work space is augmented by an island with a built-in cooktop and a snack bar. Windows scoop in light and the view. Ceilings in the breakfast nook, great room, and dining room are vaulted. Columns highlight the entry to the dining room. Double doors secure privacy for the master suite. Its attached bath hosts a separate tub and shower and a private toilet room. An alcove in the garage is geared for a shop.
Specifications
Total 1864 sq ft
- Main: 1864
- Second: 0
- Third: 0
- Loft/Bonus: 0
- Basement: 0
- Garage: 0
Rooms
- Beds: 3
- Baths: 2
- 1/2 Bath: 0
- 3/4 Bath: 0
Ceiling Height
- Main:
- Second:
- Third:
- Loft/Bonus:
- Basement:
- Garage:
Details
- Exterior Walls: 2x6
- Garage Type: 2 Car Garage
- Width: 42'0
- Depth: 68'0
Roof
- Max Ridge Height: 29'0
- Comments: (Main Floor to Peak)
- Primary Pitch: 0/12
- Secondary Pitch: 0/12
Add to Cart
Pricing
Full Rendering – westhomeplanners.com
MAIN Plan – westhomeplanners.com
Builder Modified – westhomeplanners.com
REAR Elevation – westhomeplanners.com
[Back to Search Results]

 833–493–0942
833–493–0942


