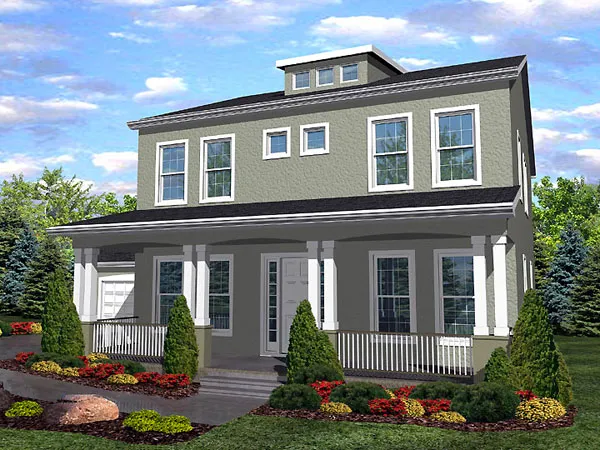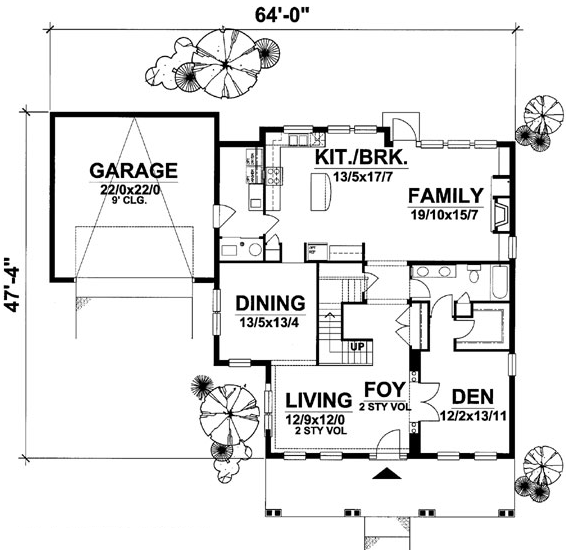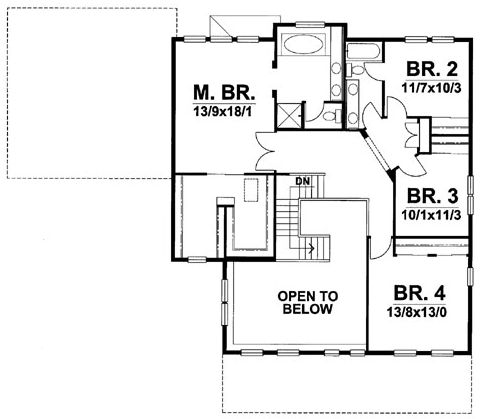Plan No.290101
Pleasant Reminders
This home's generous front porch serves as a pleasant reminder of days gone by, and is the perfect spot for a relaxing chat with the neighbors. The open kitchen boasts and island workstation, a window over the sink and a sunny breakfast nook that lies adjacent to the dazzling family room. Upstairs, the master suite includes a double walk-in closet and a private bath with a garden tub, a dual-sink vanity and a separate shower.
Specifications
Total 3079 sq ft
- Main: 1736
- Second: 1343
- Third: 0
- Loft/Bonus: 0
- Basement: 0
- Garage: 484
Rooms
- Beds: 4
- Baths: 3
- 1/2 Bath: 0
- 3/4 Bath: 0
Ceiling Height
- Main: 10'0
- Second: 8'0
- Third:
- Loft/Bonus:
- Basement:
- Garage:
Details
- Exterior Walls: Block
- Garage Type: doubleGarage
- Width: 64'0
- Depth: 48'0
Roof
- Max Ridge Height: 33'0
- Comments: ()
- Primary Pitch: 8/12
- Secondary Pitch: 0/12
Add to Cart
Pricing
– westhomeplanners.com
– westhomeplanners.com
– westhomeplanners.com
[Back to Search Results]

 833–493–0942
833–493–0942

