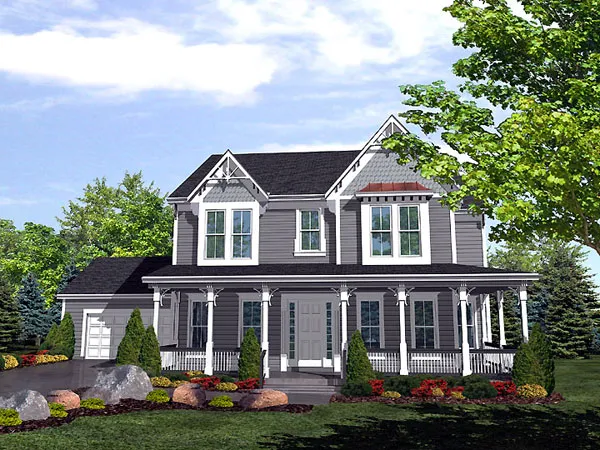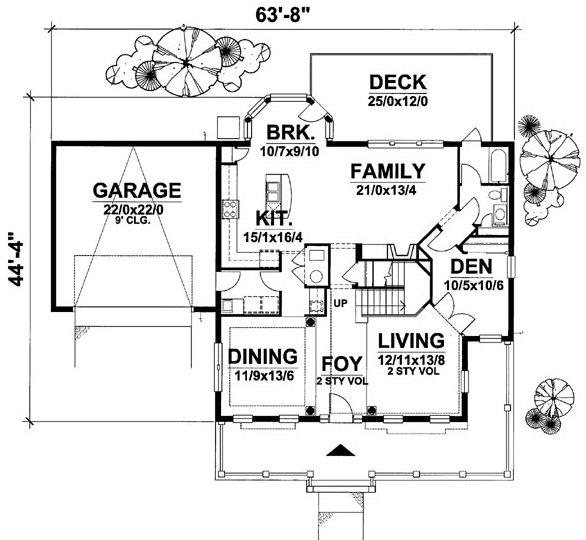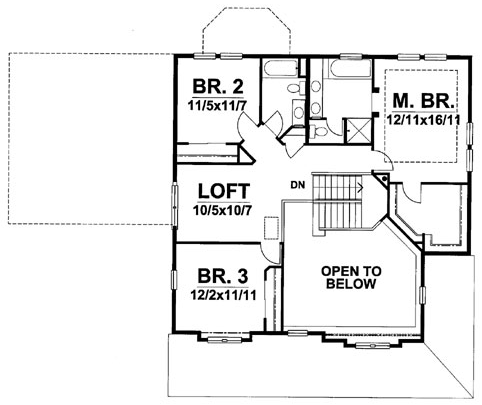Plan No.298001
Fairy Tale Farmhouse
Eave and porch details give this farmhouse design a storybook touch. A nostalgic, wraparound porch fronts the home, begging for a rocking chair and lazy summer days. Inside, the formal dining room and the vaulted living room flank the two-story foyer. Double doors in the living room lead to a cozy den. The spacious family room opens to the kitchen and the breakfast nook, which boasts access to a back deck. The master suite's location affords a measure of privacy, yet allows parents to be near young children.
Specifications
Total 2701 sq ft
- Main: 1565
- Second: 1136
- Third: 0
- Loft/Bonus: 0
- Basement: 0
- Garage: 400
Rooms
- Beds: 4
- Baths: 3
- 1/2 Bath: 0
- 3/4 Bath: 0
Ceiling Height
- Main: 10'0
- Second: 8'0
- Third:
- Loft/Bonus:
- Basement:
- Garage:
Details
- Exterior Walls: Block
- Garage Type: doubleGarage
- Width: 64'0
- Depth: 45'0
Roof
- Max Ridge Height: 33'0
- Comments: ()
- Primary Pitch: 7/12
- Secondary Pitch: 0/12
Add to Cart
Pricing
– westhomeplanners.com
– westhomeplanners.com
– westhomeplanners.com
[Back to Search Results]

 833–493–0942
833–493–0942

