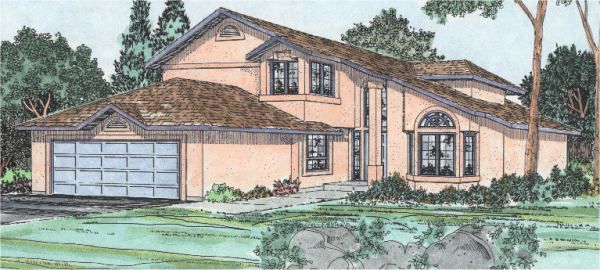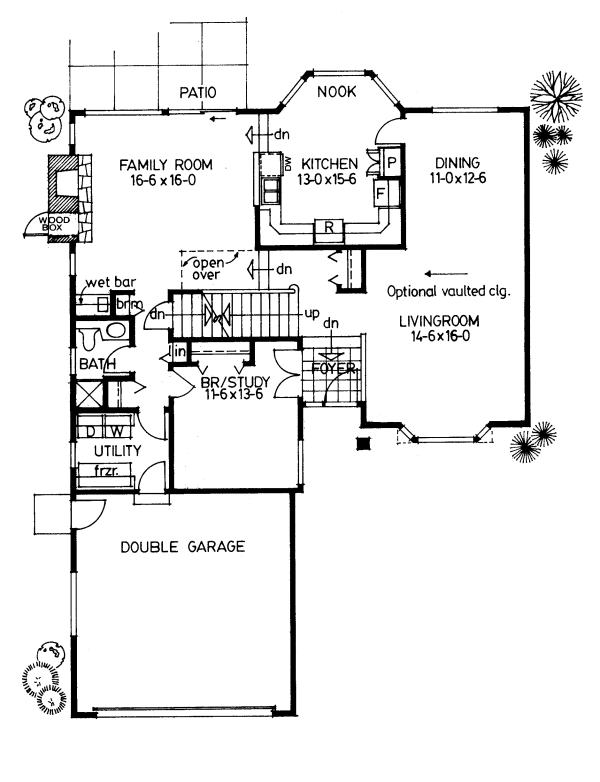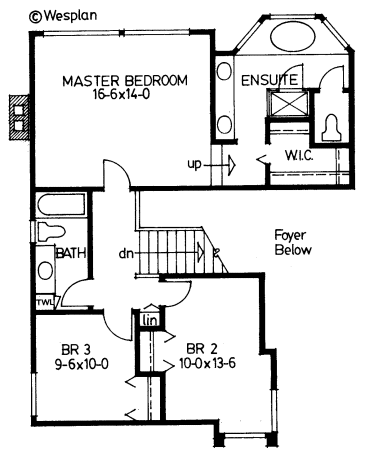Plan No.200947
Suncatcher
A real suncatcher with plenty of glass and open spaces highlight this spectacular design which is finished in easy to care for stucco. the cozy family room features a wood-burning fireplace for those cool evenings...and you will enjoy the convenience of the kitchen/nook area so close at hand. Upstairs, a special treat awaits you...look closely at that beautiful raised ensuite bath and dressing area, think of all the possibilities for decorating this area.
Specifications
Total 2261 sq ft
- Main: 1392
- Second: 869
- Third: 0
- Loft/Bonus: 0
- Basement: 1380
- Garage: 441
Rooms
- Beds: 4
- Baths: 3
- 1/2 Bath: 0
- 3/4 Bath: 0
Ceiling Height
- Main: 8
- Second: 8'
- Third:
- Loft/Bonus:
- Basement: 8'
- Garage: 9'4
Details
- Exterior Walls: 2x6
- Garage Type: doubleGarage
- Width: 42'
- Depth: 59'
Roof
- Max Ridge Height:
- Comments: ()
- Primary Pitch: 6/12
- Secondary Pitch: 0/12
Add to Cart
Pricing
– westhomeplanners.com
– westhomeplanners.com
– westhomeplanners.com
[Back to Search Results]

 833–493–0942
833–493–0942

