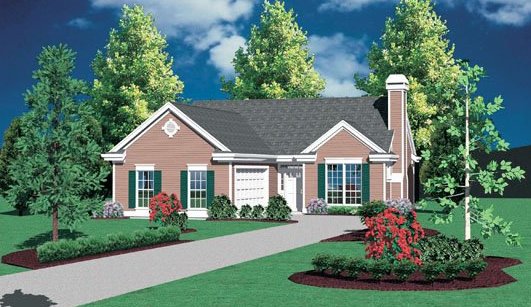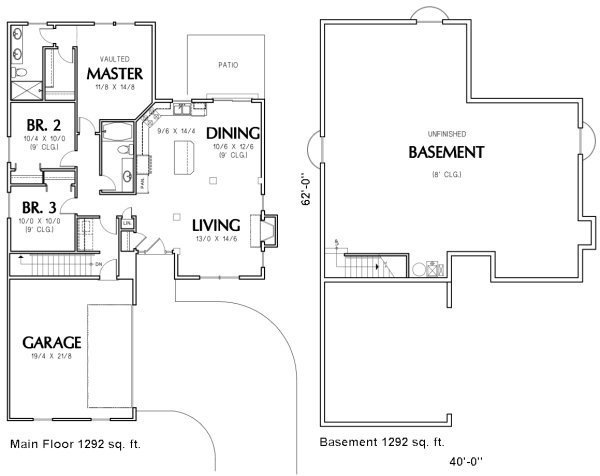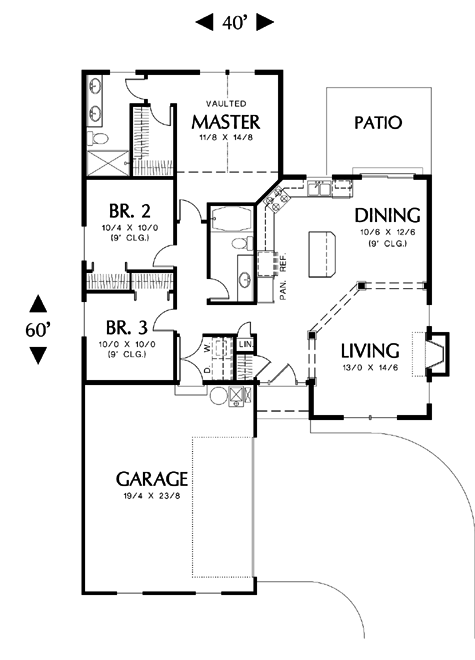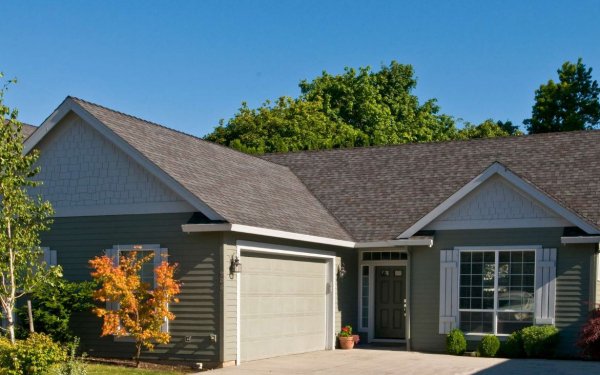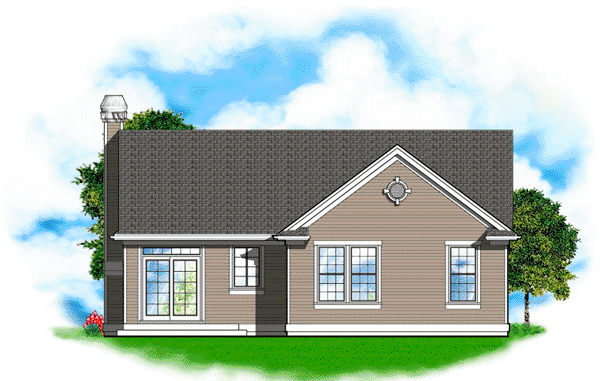Plan No.321114
Quaint, Comfortable Ranch Plan
Fresh as a spring breeze, this ranch will withstand the test of time, maintaining its position as an aesthetic standout in the neighborhood. Supremely efficient and comfortable, the floor plan links the kitchen, dining area, and living room. The open plan works well for day-to-day family life and also for entertaining. The kitchen revolves around an island with a snack counter. Those who love to barbecue will appreciate the nearby patio, accessible through the sliding doors in the dining area. The living room is defined by a series of columns and features a fireplace. In the left wing of the home, the master suite, two additional bedrooms, a bath, and the laundry room are aligned along a central hall.
Specifications
Total 1292 sq ft
- Main: 1292
- Second: 0
- Third: 0
- Loft/Bonus: 0
- Basement: 0
- Garage: 480
Rooms
- Beds: 3
- Baths: 2
- 1/2 Bath: 0
- 3/4 Bath: 0
Ceiling Height
- Main: 9'0
- Second:
- Third:
- Loft/Bonus:
- Basement:
- Garage:
Details
- Exterior Walls: 2x6
- Garage Type: doubleGarage
- Width: 40'0
- Depth: 60'0
Roof
- Max Ridge Height: 19'10
- Comments: (Main Floor to Peak)
- Primary Pitch: 9/12
- Secondary Pitch: 0/12
Add to Cart
Pricing
Full Rendering – westhomeplanners.com
Optional Basement – westhomeplanners.com
MAIN Plan – westhomeplanners.com
Front Photo – westhomeplanners.com
REAR Elevation – westhomeplanners.com
[Back to Search Results]

 833–493–0942
833–493–0942