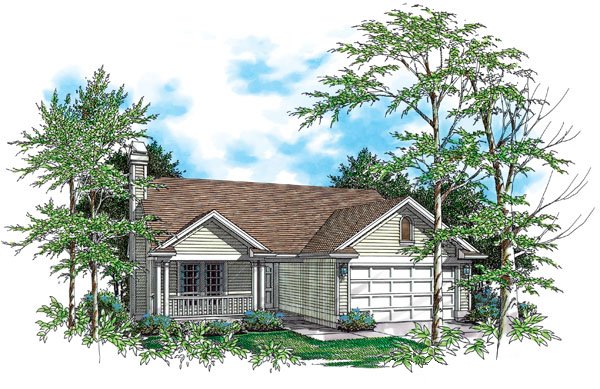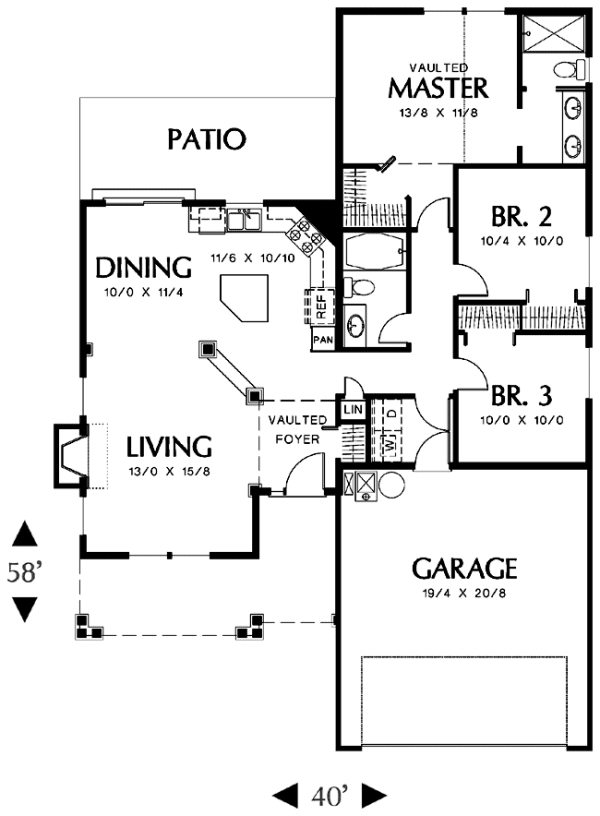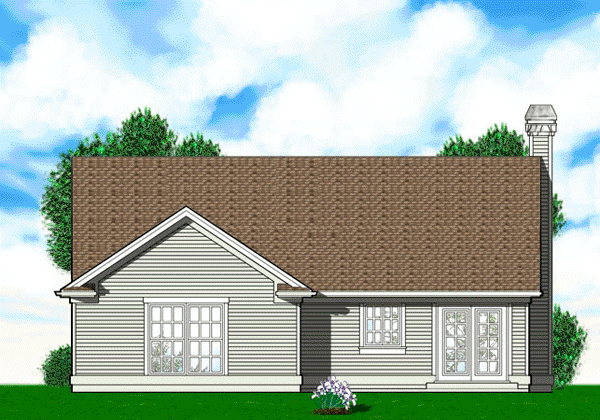Plan No.321111
Charming Plan
What a charming plan - both inside and out. Wood siding and a covered porch grace the facade and hint at the fine floor plan inside. The main entry opens to a center hall and shows living areas on the left side and bedrooms on the right. The living room has a fireplace and is defined by columns that separate it from the hall and dining area. Sliding glass doors in the dining room lead outside. An L-shaped kitchen has an island work center and window sink. The sleeping area includes two family bedrooms with a shared bath and a master suite with walk-in closet and private bath with dual sinks. The two-car garage faces front and is reached via a service entry with space for a washer and dryer. Note the hall linen and coat closets.
Specifications
Total 1251 sq ft
- Main: 1251
- Second: 0
- Third: 0
- Loft/Bonus: 0
- Basement: 0
- Garage: 439
Rooms
- Beds: 3
- Baths: 2
- 1/2 Bath: 0
- 3/4 Bath: 0
Ceiling Height
- Main: 8'0
- Second:
- Third:
- Loft/Bonus:
- Basement:
- Garage:
Details
- Exterior Walls: 2x6
- Garage Type: doubleGarage
- Width: 40'0
- Depth: 58'0
Roof
- Max Ridge Height: 20'0
- Comments: (Main Floor to Peak)
- Primary Pitch: 8/12
- Secondary Pitch: 0/12
Add to Cart
Pricing
Full Rendering – westhomeplanners.com
MAIN Plan – westhomeplanners.com
REAR Elevation – westhomeplanners.com
[Back to Search Results]

 833–493–0942
833–493–0942

