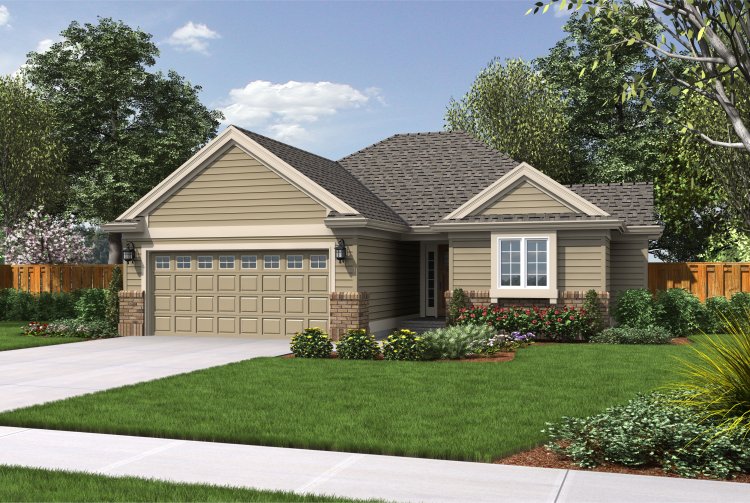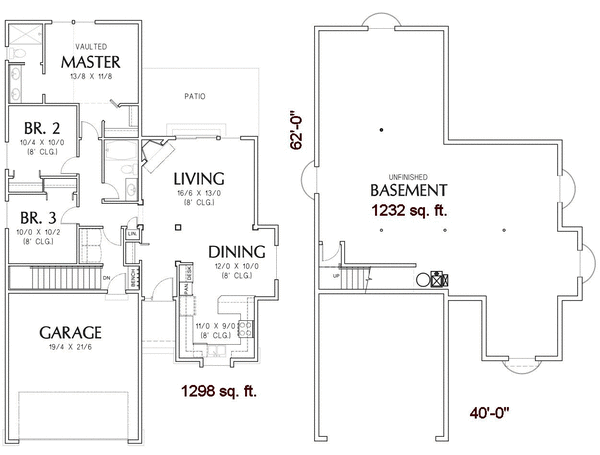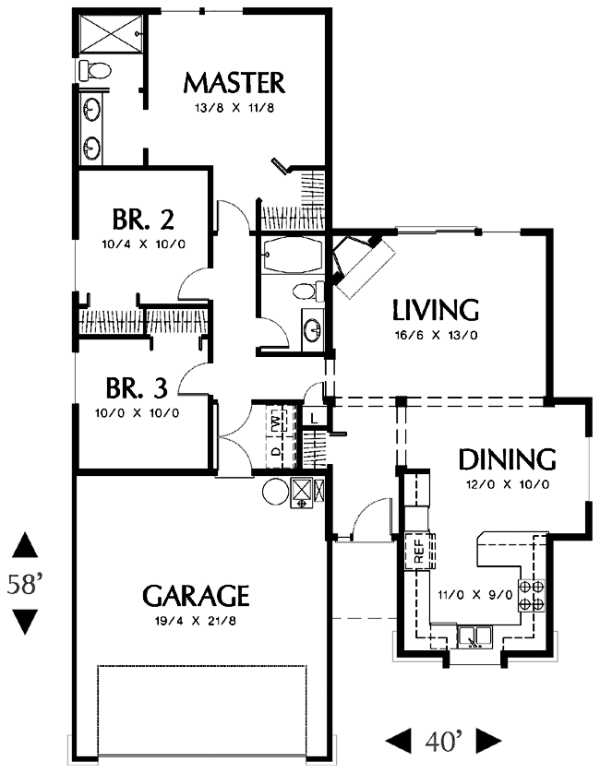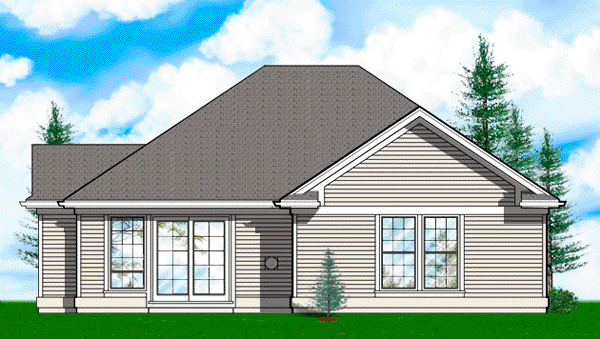Plan No.320111
Comfortable Traditional
Although modest in size, this home includes a full complement of features. There's a formal foyer, defined by columns and topped by a skylight that funnels in light. There's a U-shaped kitchen with a bump-out window and generous stretches of countertop. A peninsula separates the kitchen and dining room and can be used as an eating counter. The living room houses a fireplace and sliding glass doors to the backyard. Sleeping quarters, two bathrooms, and a laundry closet are arranged in the wing behind the two-car garage. Windows around the perimeter of the house make rooms feel spacious beyond their dimensions. While clearly beautiful to look at, Mascord homes have a floor plan that really works for day-to-day living. Open spaces and clean lines keep traffic flowing smoothly throughout the home. Entries to the home are inviting, and kitchen areas are functional. You will appreciate how the windows and lighting are used to create a comfortable and warm atmosphere, yet still maintain privacy and security. The exteriors of these homes have a timeless quality that will be as appealing in fifty years as they are now.
Specifications
Total 1271 sq ft
- Main: 1271
- Second: 0
- Third: 0
- Loft/Bonus: 0
- Basement: 0
- Garage: 423
Rooms
- Beds: 3
- Baths: 2
- 1/2 Bath: 0
- 3/4 Bath: 0
Ceiling Height
- Main: 8'0
- Second:
- Third:
- Loft/Bonus:
- Basement:
- Garage:
Details
- Exterior Walls: 2x6
- Garage Type: doubleGarage
- Width: 40'0
- Depth: 58'0
Roof
- Max Ridge Height: 19'0
- Comments: (Main Floor to Peak)
- Primary Pitch: 8/12
- Secondary Pitch: 0/12

 833–493–0942
833–493–0942


