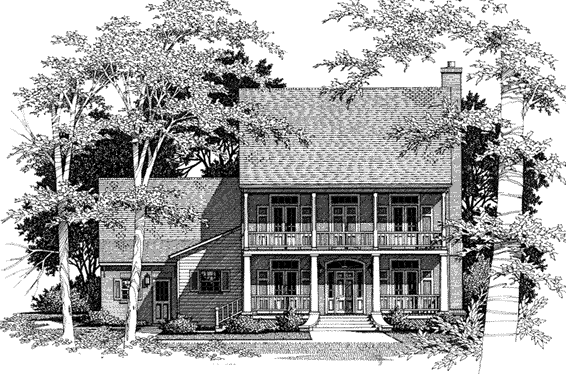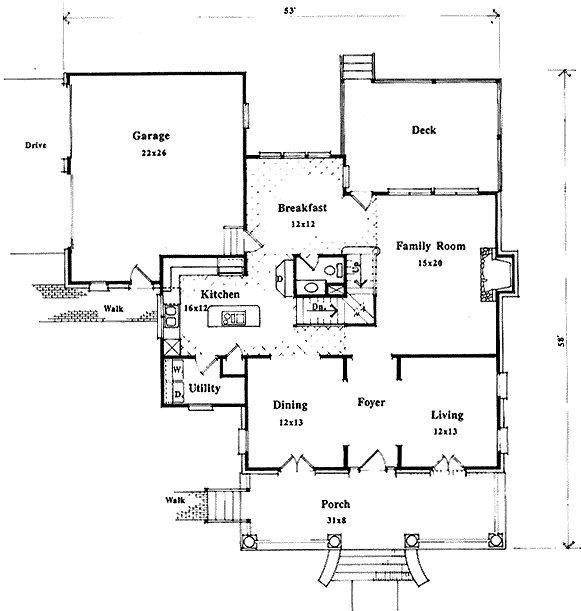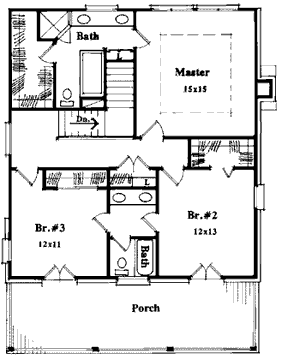Plan No.117232
Porches and Windows
Porches and large windows create this terrific elevation. The foyer is flanked by the dining room and the living room. The dining room has direct access to the kitchen, which contains a cooktop island and ample counter and storage space. The breakfast area adjoins with the family room, which is highlighted by a fireplace. The three bedrooms are on the second floor with a private bath for the master suite and private access to a full bath for the secondary bedrooms.
Specifications
Total 2327 sq ft
- Main: 1316
- Second: 1011
- Third: 0
- Loft/Bonus: 0
- Basement: 1316
- Garage: 535
Rooms
- Beds: 3
- Baths: 2
- 1/2 Bath: 1
- 3/4 Bath: 0
Ceiling Height
- Main: 9'0
- Second: 9'0
- Third:
- Loft/Bonus:
- Basement: 8'0
- Garage:
Details
- Exterior Walls: 2x4
- Garage Type: doubleGarage
- Width: 53'0
- Depth: 58'0
Roof
- Max Ridge Height: 34'9
- Comments: ()
- Primary Pitch: 8/12
- Secondary Pitch: 0/12
Add to Cart
Pricing
– westhomeplanners.com
– westhomeplanners.com
– westhomeplanners.com
[Back to Search Results]

 833–493–0942
833–493–0942

