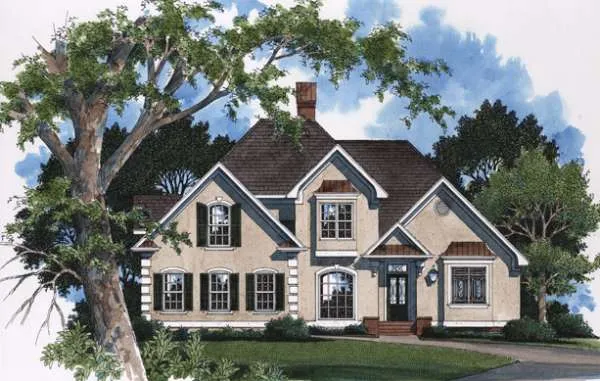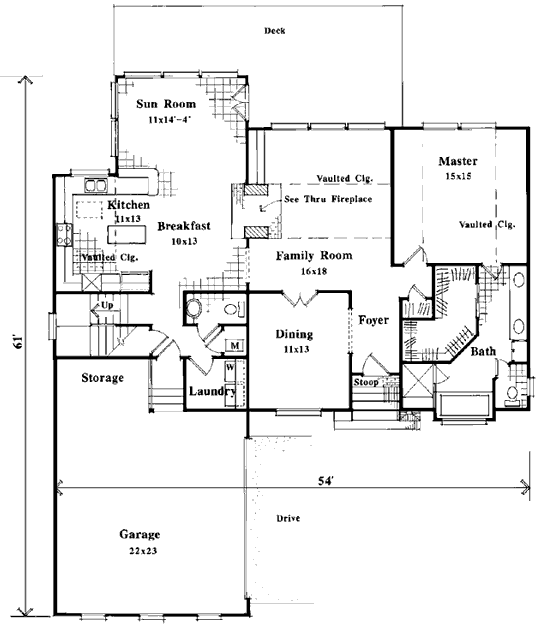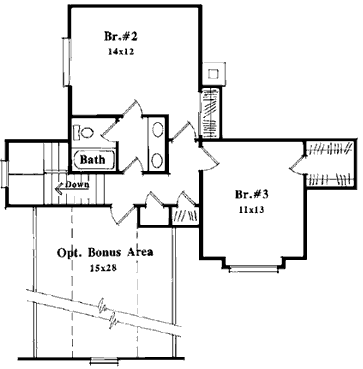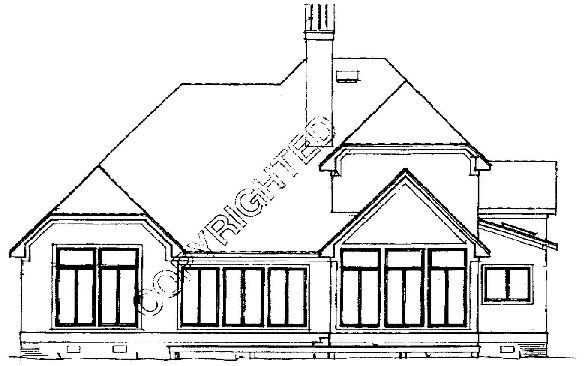Plan No.110122
Classic Styling
This features attractive classic styling and a roomy interior. The formal dining room is off the formal foyer and has double doors to the family room. The see-through fireplace enhances both the family room and the breakfast area. A vaulted ceiling accents the family room and the master bedroom. The sun room, breakfast area and kitchen are adjoined, bringing an open airy feeling to the living space. The master bedroom features a private master bath. The two additional, second floor bedrooms share a dual vanity, compartmental bath.
Specifications
Total 2210 sq ft
- Main: 1670
- Second: 540
- Third: 0
- Loft/Bonus: 455
- Basement: 1670
- Garage: 594
Rooms
- Beds: 3
- Baths: 2
- 1/2 Bath: 0
- 3/4 Bath: 1
Ceiling Height
- Main: 9'0
- Second: 8'0
- Third:
- Loft/Bonus: 8'0
- Basement: 8'0
- Garage:
Details
- Exterior Walls: 2x4
- Garage Type: doubleGarage
- Width: 54'0
- Depth: 61'0
Roof
- Max Ridge Height: 31'0
- Comments: ()
- Primary Pitch: 12/12
- Secondary Pitch: 0/12
Add to Cart
Pricing
– westhomeplanners.com
– westhomeplanners.com
– westhomeplanners.com
– westhomeplanners.com
[Back to Search Results]

 833–493–0942
833–493–0942


