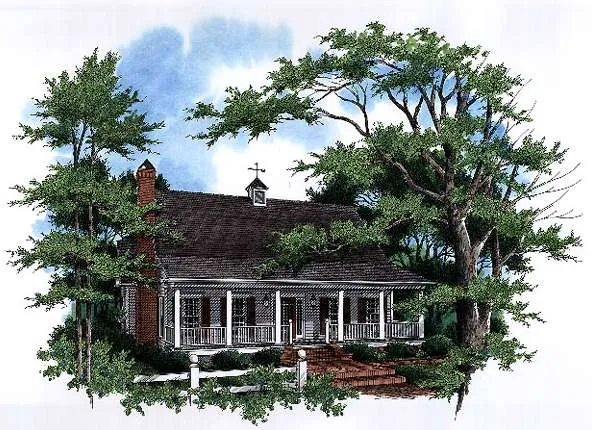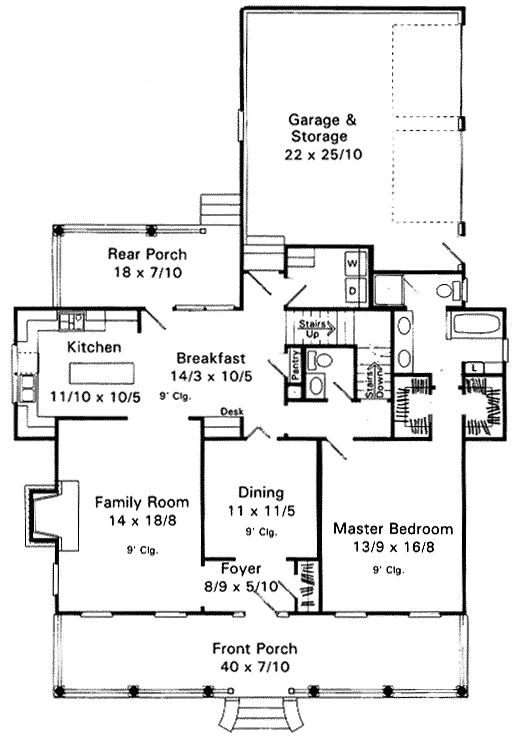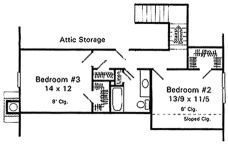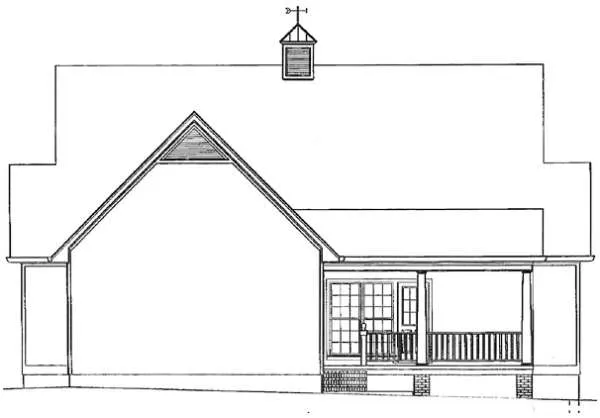Plan No.116691
Garage Around Back
If you have been looking for a plan that situates the garage so as not to be seen from the street, look no further! This plan tucks that garage around back with access into the kitchen. The convenience needed for unloading groceries and the aesthetic value of attractive curb appeal have been achieved. The noisy laundry room has been placed in the vicinity of the garage, to the rear of the home, so life is not serenaded by the sound of the washer and dryer.
Specifications
Total 1966 sq ft
- Main: 1409
- Second: 557
- Third: 0
- Loft/Bonus: 0
- Basement: 1409
- Garage: 548
Rooms
- Beds: 3
- Baths: 2
- 1/2 Bath: 1
- 3/4 Bath: 0
Ceiling Height
- Main: 9'0
- Second: 8'0
- Third:
- Loft/Bonus:
- Basement: 8'0
- Garage:
Details
- Exterior Walls: 2x4
- Garage Type: doubleGarage
- Width: 48'2
- Depth: 67'5
Roof
- Max Ridge Height: 25'8
- Comments: ()
- Primary Pitch: 12/12
- Secondary Pitch: 0/12
Add to Cart
Pricing
– westhomeplanners.com
– westhomeplanners.com
– westhomeplanners.com
– westhomeplanners.com
[Back to Search Results]

 833–493–0942
833–493–0942


