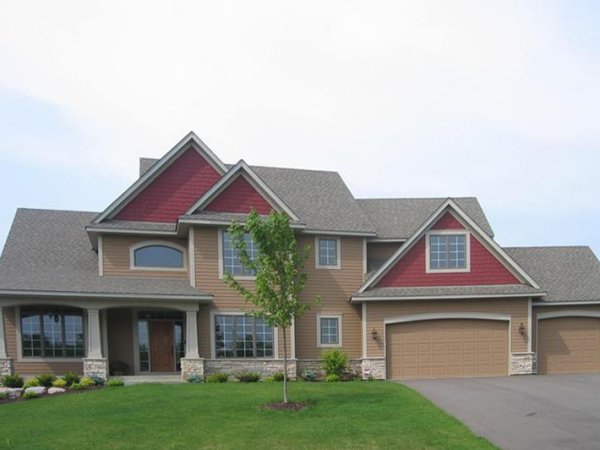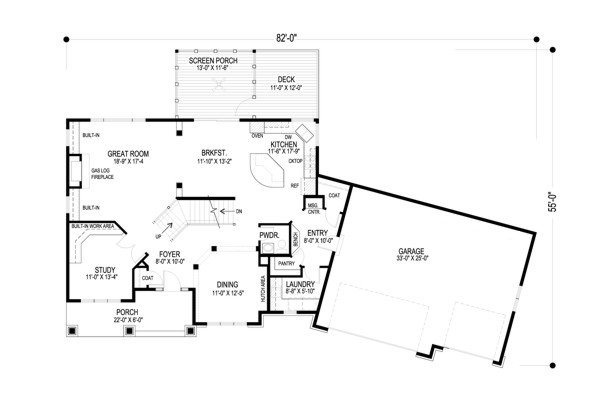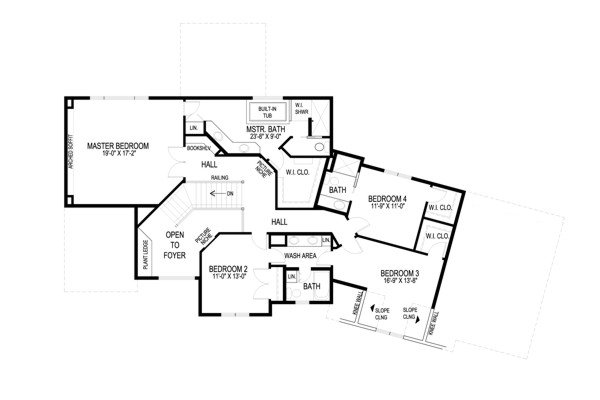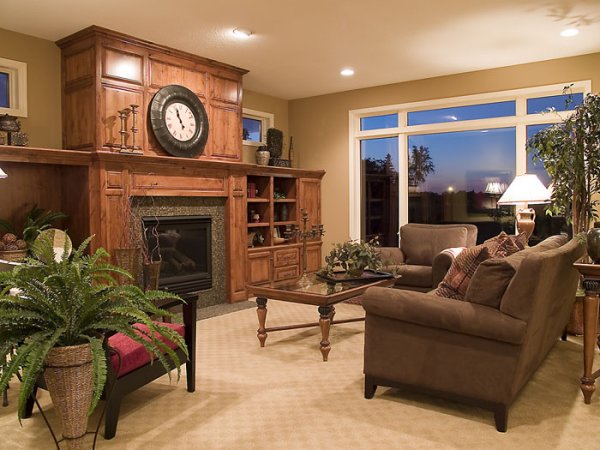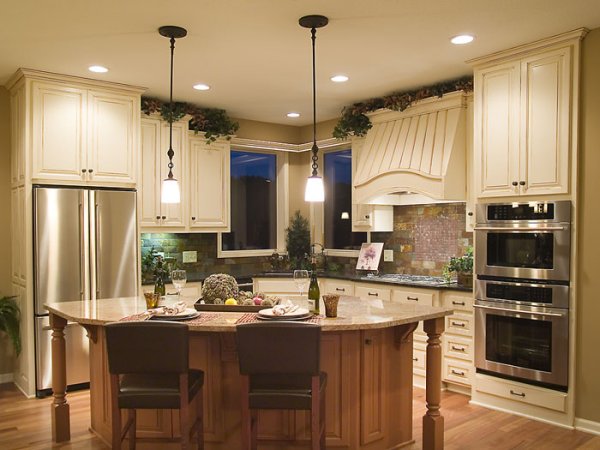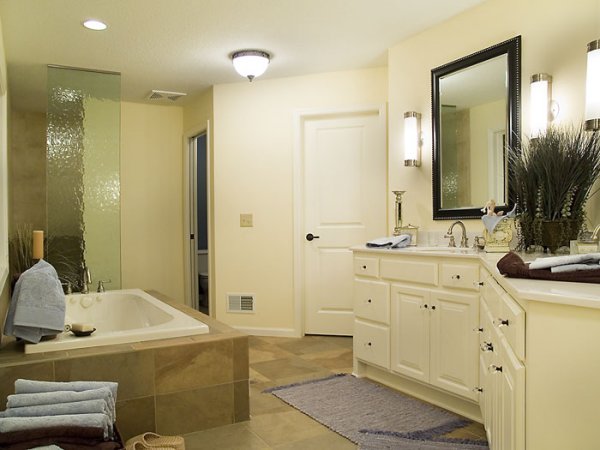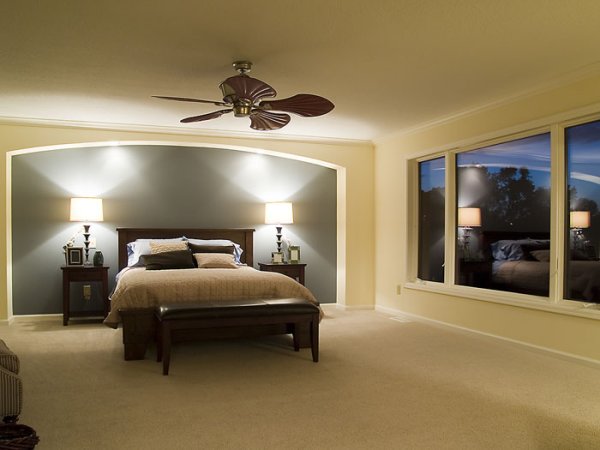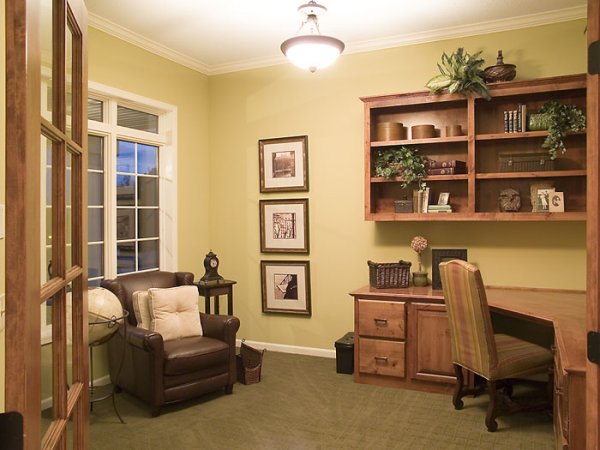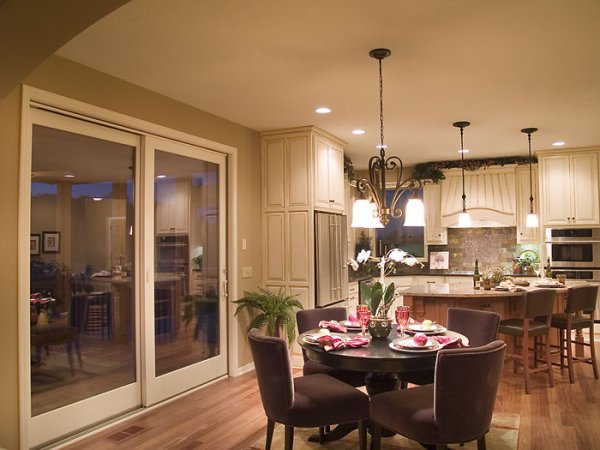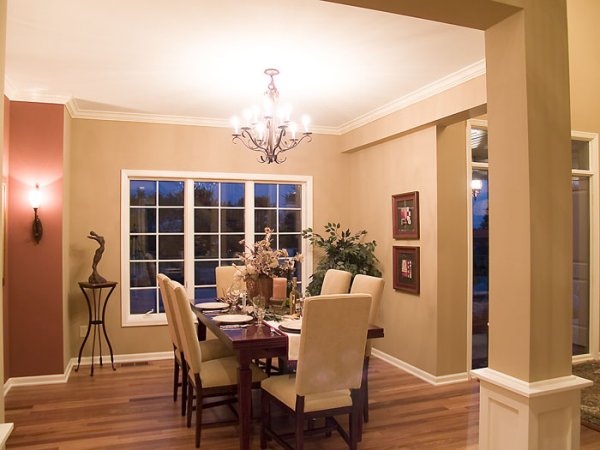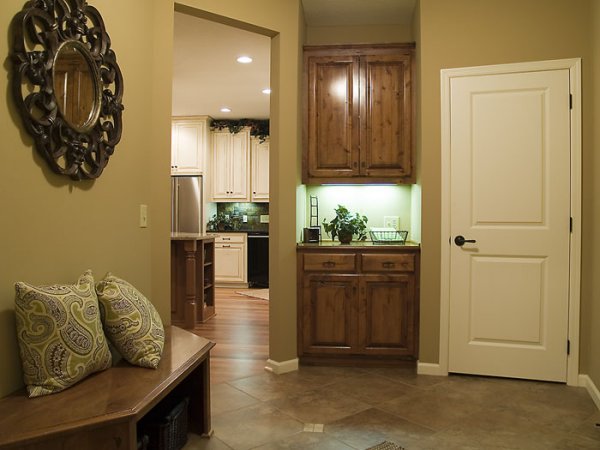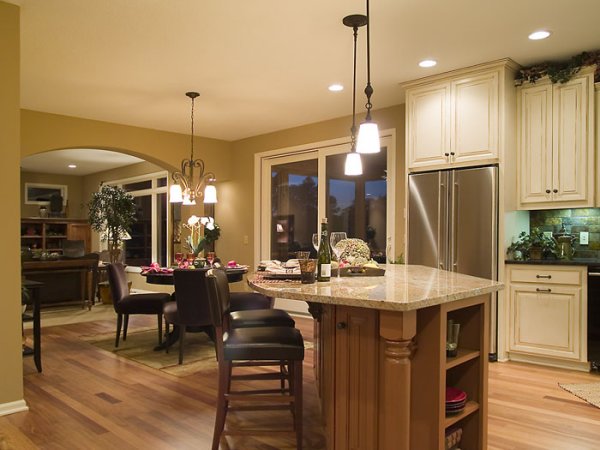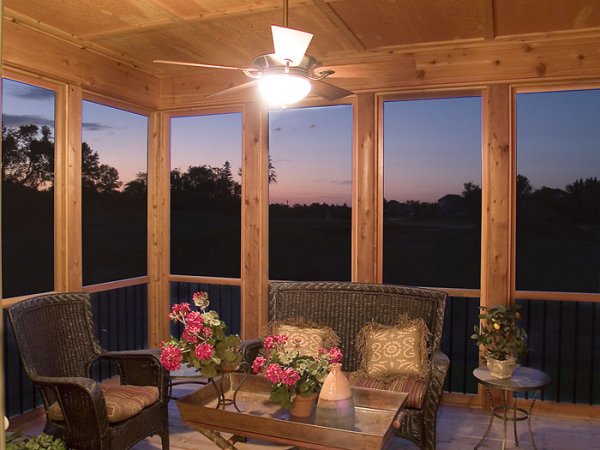Plan No.273502
Craftsman Gem
Welcome home to this delightful 3,159 sq. ft., 4 bedroom, 3.5 bathroom Craftsman gem. From the inviting covered front porch, you'll cross the threshold into the dramatic angled foyer. Immediately on the right is the elegant dining room, complete with a recessed area for a hutch cabinet. Just a few steps away is the gourmet kitchen which has a spacious center island. The sunny breakfast room has an entrance to the relaxing screened porch, which accesses the deck. Just off the breakfast room is the enormous great room nicely appointed with a fireplace, picture window and built-in cabinetry and shelves. Beyond the great room is a private study with a built-in work area. Completing this main level you'll find a powder room, walk-in pantry, 2 generous coat closets, an oversized laundry room and an entry hall off the garage that boasts a convenient message center and built-in bench. Ascend the stairs to the upper level where unexpected design elements await. Angled walls with picture niches, bookshelves and a plant ledge are sure to catch your eye. The secluded master suite measures 19' x 17'2" and features an arched soffit. The master bath is elegantly appointed with a built-in tub, walk-in shower, his-and-hers sinks, a linen closet and a private commode closet. The walk-in closet provides ample space for clothing. The three remaining bedrooms will accommodate family or guests with an abundance of closet space and two bathrooms.
Specifications
Total 3159 sq ft
- Main: 1530
- Second: 1629
- Third: 0
- Loft/Bonus: 0
- Basement: 1530
- Garage: 825
Rooms
- Beds: 4
- Baths: 3
- 1/2 Bath: 1
- 3/4 Bath: 0
Ceiling Height
- Main: 9'0
- Second: 8'0
- Third:
- Loft/Bonus:
- Basement: 8'0
- Garage: 10'4
Details
- Exterior Walls: 2x6
- Garage Type: tripleGarage
- Width: 82'0
- Depth: 55'0
Roof
- Max Ridge Height: 31'9
- Comments: ()
- Primary Pitch: 9/12
- Secondary Pitch: 12/12

 833–493–0942
833–493–0942