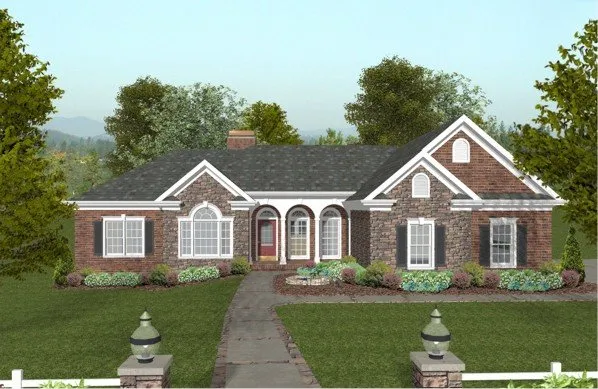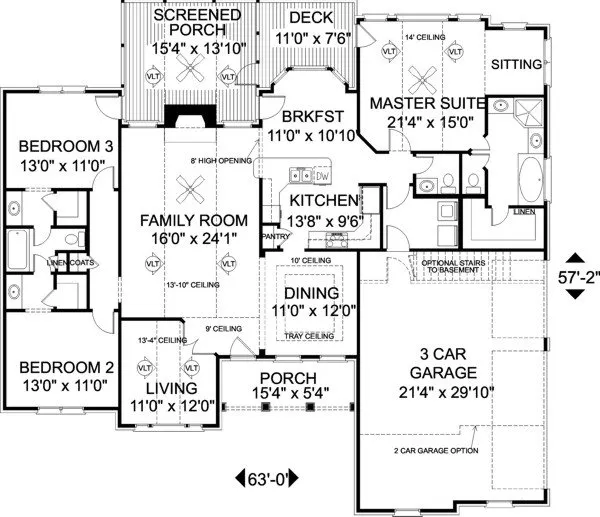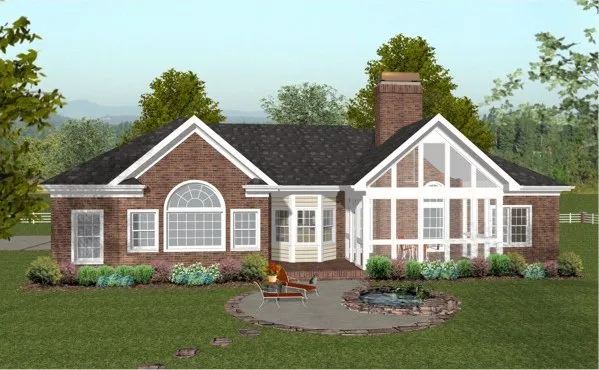Plan No.277191
Exquisite Master Suite
We've integrated some of our customer's most requested features into a mid-sized ranch in the creation of this attractive new design. The elegant brick exterior is accented with stone and features a "Palladian" window, multi-level trim and an inviting front porch. A "cost-cutting" 6:12 main roof pitch, an exquisite master suite, a 3-car garage, and a large screened porch are sure to make this 1992 square foot home irresistible. The exceptional master suite, with direct access to the deck, a sitting area, full-featured bath, and spacious walk-in closet, create a true "Master's Retreat." A bay window brightens the breakfast room and kitchen. Vaulted or trayed ceilings adorn the living, family room, dining, and master suite. Other rooms have 9' ceilings. The secondary bedrooms, each measuring approx. 13' x 11', have walk-in closets and share a "Jack and Jill" bath. Measuring 15�4�x13�10�, the breezy screened porch features a vaulted ceiling with a ceiling fan.
Specifications
Total 1992 sq ft
- Main: 1992
- Second: 0
- Third: 0
- Loft/Bonus: 0
- Basement: 0
- Garage: 636
Rooms
- Beds: 3
- Baths: 2
- 1/2 Bath: 1
- 3/4 Bath: 0
Ceiling Height
- Main: 9'0
- Second:
- Third:
- Loft/Bonus:
- Basement:
- Garage: 10'4
Details
- Exterior Walls: 2x4
- Garage Type: tripleGarage
- Width: 63'0
- Depth: 57'2
Roof
- Max Ridge Height: 20'0
- Comments: ()
- Primary Pitch: 6/12
- Secondary Pitch: 10/12

 833–493–0942
833–493–0942

