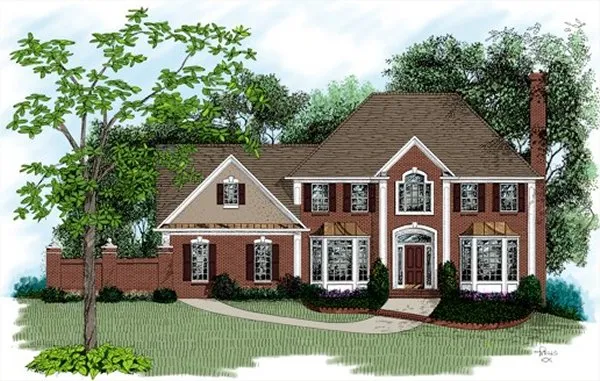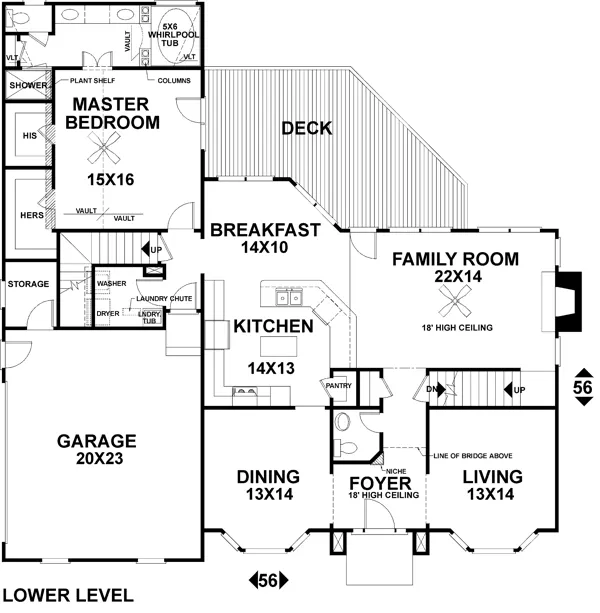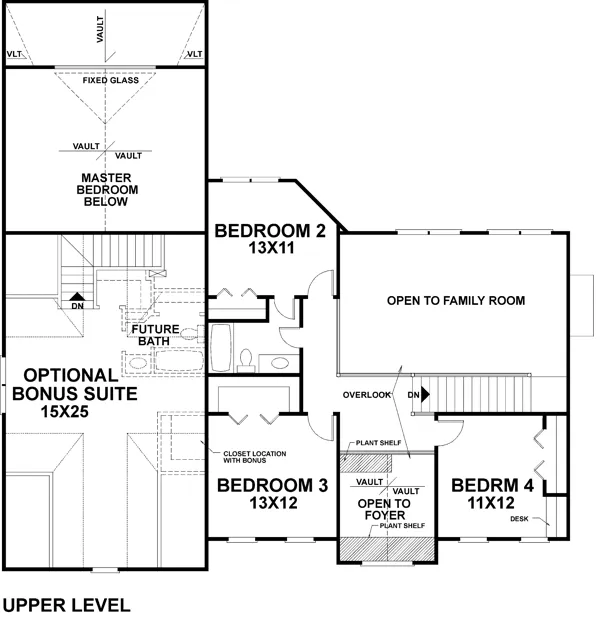Plan No.272142
Extraordinary Traditional
This is a truly extraordinary traditional home. The full-brick exterior is accented with multi-level stucco trim and copper roofing returns. It includes a daylight basement and master suite on the main level. Just beyond the striking recessed entry is a bridge which traverses the dramatic two-story foyer and family room. The family room "feels" enormous with it's two stories of glass and is open to the kitchen and breakfast room. Just off the breakfast room is a luxurious master's retreat. Spacious his and hers closets, a bath highlighted by a 5' x 6' whirlpool tub with decorative columns, and a vaulted ceiling with fixed glass above make this the most inviting area of the house. Upstairs, bedroom 2 features direct access to the bath, bedroom 3 includes a large walk-in closet, and a built-in desk highlights bedroom 4. The bonus suite makes this plan even more flexible. This option provides another set of stairs, a bath with a laundry chute, and a walk-in closet. This suite could be used for in-laws or guests.
Specifications
Total 2460 sq ft
- Main: 1760
- Second: 700
- Third: 0
- Loft/Bonus: 0
- Basement: 1760
- Garage: 460
Rooms
- Beds: 4
- Baths: 2
- 1/2 Bath: 1
- 3/4 Bath: 0
Ceiling Height
- Main: 9'0
- Second: 8'0
- Third:
- Loft/Bonus:
- Basement: 8'0
- Garage: 10'4
Details
- Exterior Walls: 2x4
- Garage Type: doubleGarage
- Width: 56'0
- Depth: 30'6
Roof
- Max Ridge Height: 30'0
- Comments: ()
- Primary Pitch: 9/12
- Secondary Pitch: 0/12

 833–493–0942
833–493–0942

