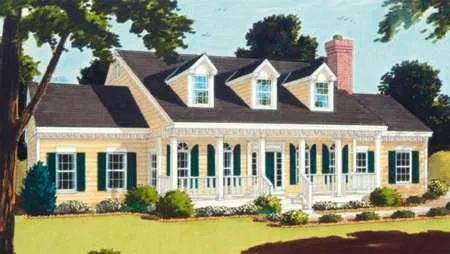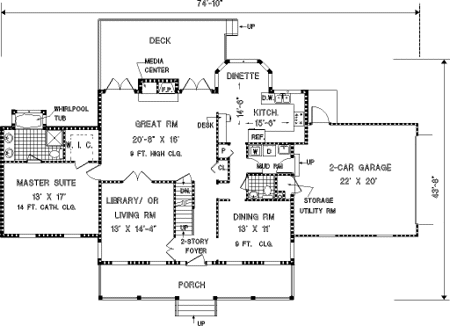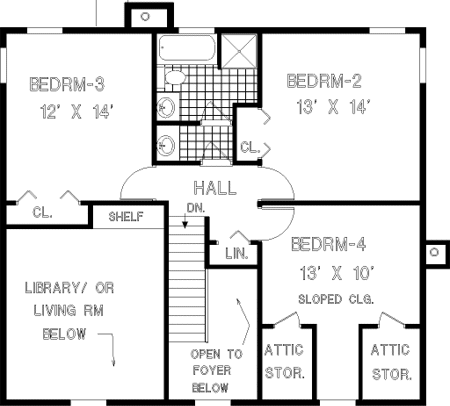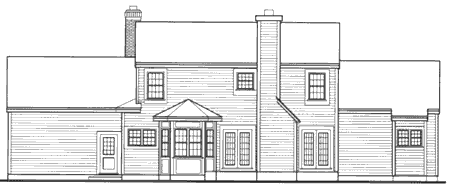Plan No.380479
Delightful Dormers
Three charming dormers, a spacious front porch and gabled roof give this home a pure country style. Enjoy the huge Great Room with its fireplace, media center and two sets of double doors that lead to the rear deck. The master suite will enhance relaxation with its whirlpool tub, double vanity and spacious walk-in closet.
Specifications
Total 2286 sq ft
- Main: 1553
- Second: 733
- Third: 0
- Loft/Bonus: 0
- Basement: 1553
- Garage: 0
Rooms
- Beds: 4
- Baths: 2
- 1/2 Bath: 1
- 3/4 Bath: 0
Ceiling Height
- Main:
- Second:
- Third:
- Loft/Bonus:
- Basement:
- Garage:
Details
- Exterior Walls: 2x6
- Garage Type: doubleGarage
- Width: 75'0"
- Depth: 44'0"
Roof
- Max Ridge Height: 25'0"
- Comments: ()
- Primary Pitch: 0/12
- Secondary Pitch: 0/12
Add to Cart
Pricing
– westhomeplanners.com
– westhomeplanners.com
– westhomeplanners.com
– westhomeplanners.com
[Back to Search Results]

 833–493–0942
833–493–0942


