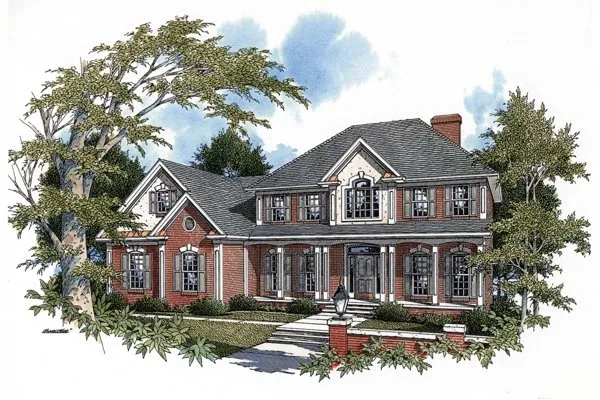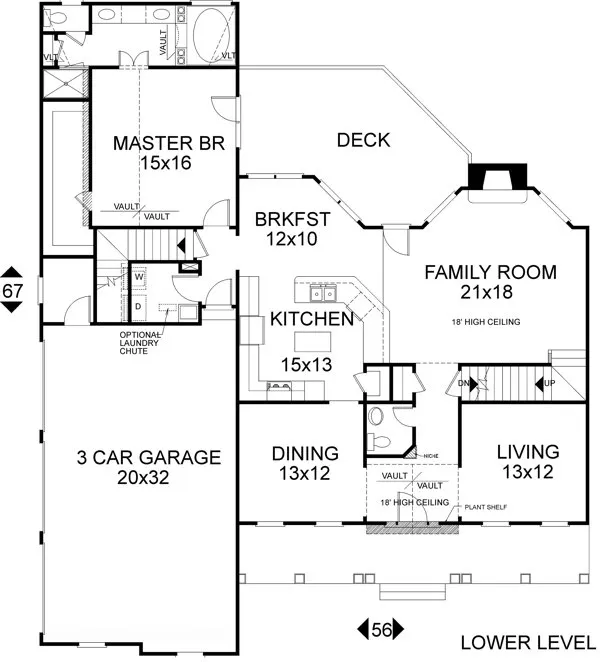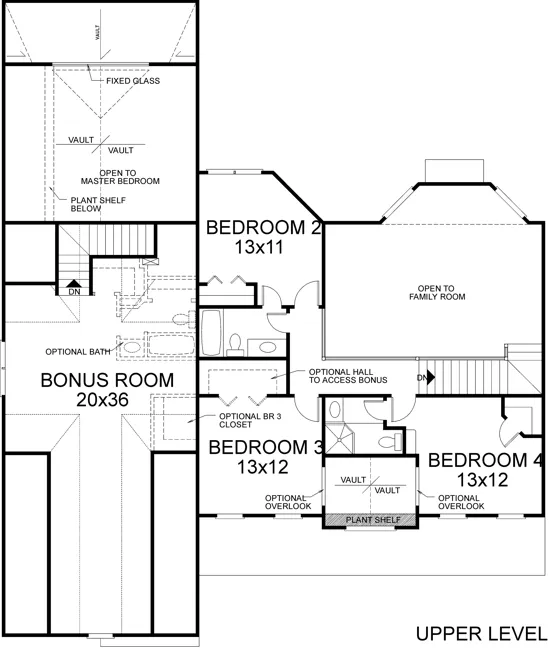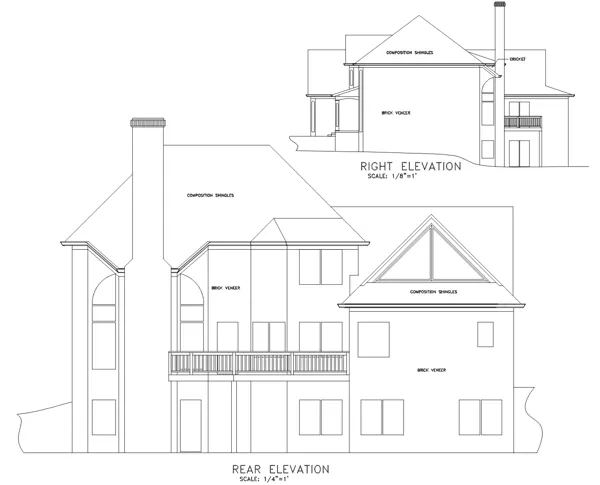Plan No.278152
Spectacular Master Retreat
This captivating two-story home is truly "elegance with flair". The full-brick exterior is accented with multi-level stucco trim and copper roofing returns. It's full-width front porch invites one to grab their favorite book, relax in a rocking chair and enjoy a peaceful sunset. This unusual traditional design includes a master suite on the main level and a daylight basement. Once you step beyond the front porch, you'll enter a dramatic two-story foyer highlighted by a corner niche. To the right and left are the living and dining rooms, each measuring 13' x 12'. The dramatic family room "feels" enormous with it's two story glass bay. It is open to the kitchen and breakfast room. Just off the breakfast room is a luxurious master's retreat. An enormous walk-in closet, a bath highlighted by a 5' x 6' whirlpool tub framed by decorative columns, and a vaulted ceiling with fixed glass above make this a most impressive area of the house. There's also a second staircase to the optional bonus area. Lower level rooms which are not two-story or vaulted have 9' ceilings. Upstairs, bedrooms 2 & 4 feature direct access to their bath. The bonus suite makes this plan even more flexible. This option provides another set of stairs, a bath with a laundry chute, and a walk-in closet. All upper level rooms have 8' ceilings.
Specifications
Total 2546 sq ft
- Main: 1818
- Second: 728
- Third: 0
- Loft/Bonus: 0
- Basement: 1818
- Garage: 640
Rooms
- Beds: 4
- Baths: 3
- 1/2 Bath: 1
- 3/4 Bath: 0
Ceiling Height
- Main: 9'0
- Second: 8'0
- Third:
- Loft/Bonus:
- Basement: 8'0
- Garage: 10'4
Details
- Exterior Walls: 2x4
- Garage Type: tripleGarage
- Width: 56'0
- Depth: 65'8
Roof
- Max Ridge Height: 29'9
- Comments: ()
- Primary Pitch: 9/12
- Secondary Pitch: 0/12

 833–493–0942
833–493–0942


