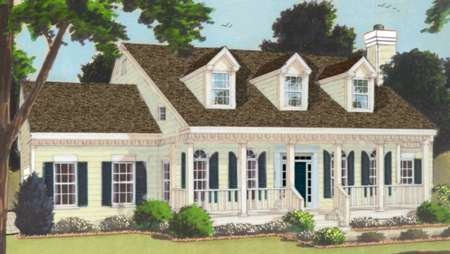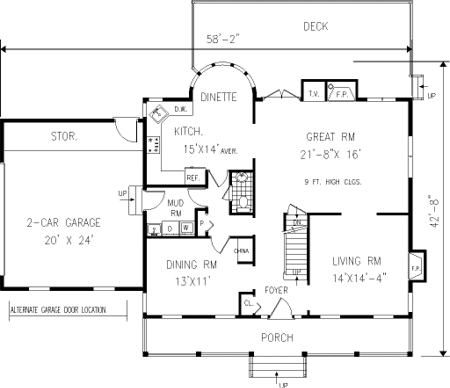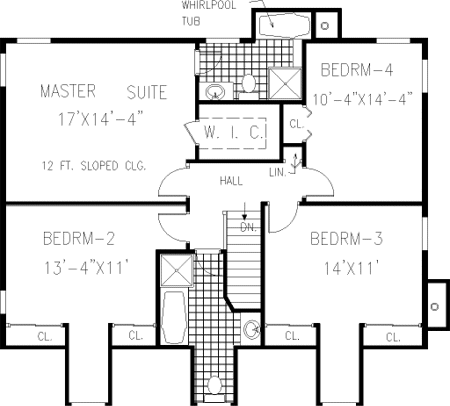Plan No.388069
Countryside Serenity
Sizable front porch, with lots of room for furniture, hanging plants and views into the living room and dining room. Great Room that boasts fireplace, built-in media center and access to back deck through dual French doors. Kitchen that serves both dinette with its wall of windows and formal dining room with its own china cabinet.
Specifications
Total 2353 sq ft
- Main: 1230
- Second: 1123
- Third: 0
- Loft/Bonus: 0
- Basement: 1230
- Garage: 0
Rooms
- Beds: 4
- Baths: 2
- 1/2 Bath: 1
- 3/4 Bath: 0
Ceiling Height
- Main:
- Second:
- Third:
- Loft/Bonus:
- Basement:
- Garage:
Details
- Exterior Walls: 2x4
- Garage Type: doubleGarage
- Width: 59'0
- Depth: 43'0
Roof
- Max Ridge Height: 28'0
- Comments: ()
- Primary Pitch: 0/12
- Secondary Pitch: 0/12
Add to Cart
Pricing
Full Rendering – westhomeplanners.com
MAIN Plan – westhomeplanners.com
SECOND Plan – westhomeplanners.com
[Back to Search Results]

 833–493–0942
833–493–0942

