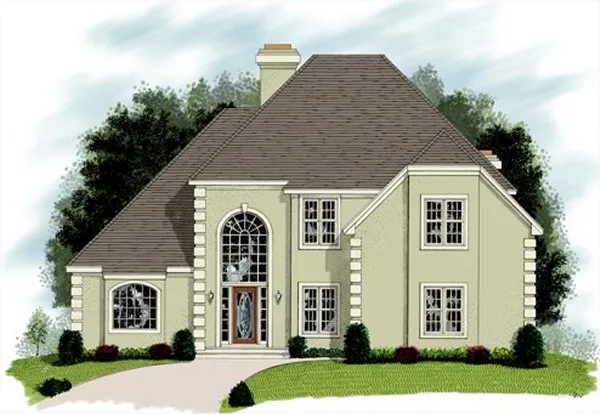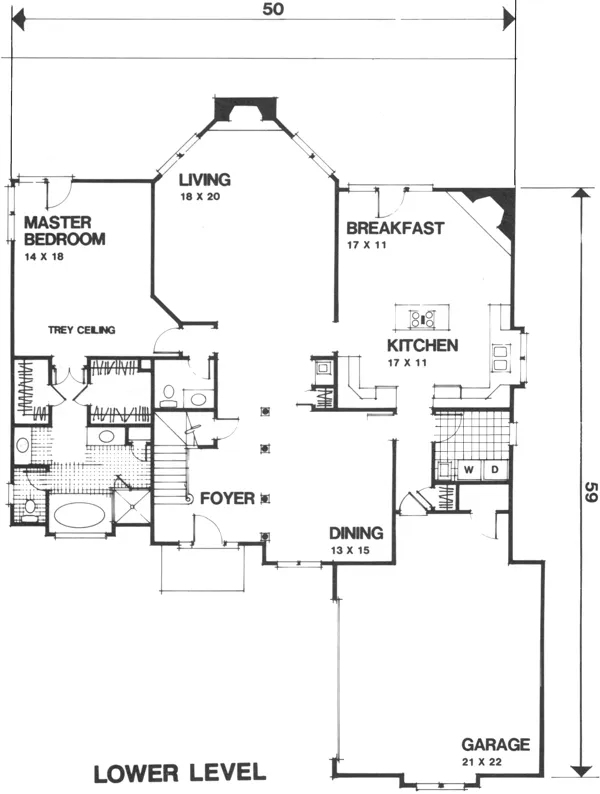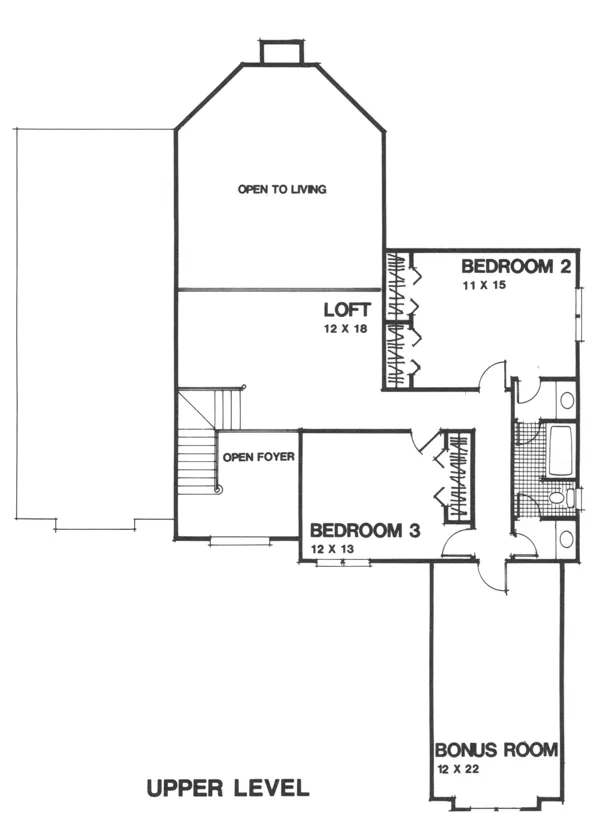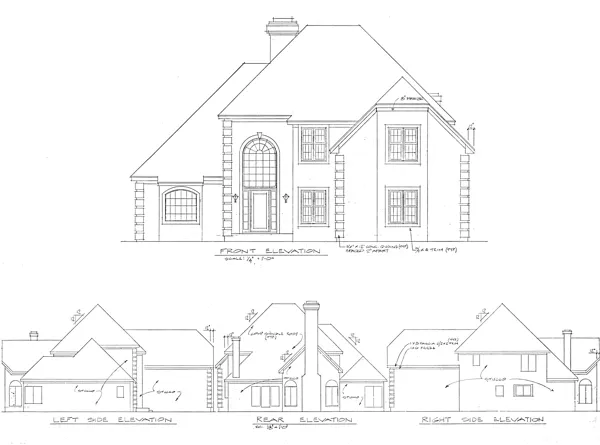Plan No.271072
Stately European
This stately European style home with it's stucco exterior is filled with custom features. The luxurious master suite is located on the lower level and has a tray ceiling and corner windows with a door accessing the deck. His-and-hers walk-in closets provide an abundance of closet space. The master bath has a separate tub and shower, a commode closet, his-and-hers vanities and a linen closet. The 18'x20' living room is open to the upper level. The dramatic fireplace is centered within a full-width bay. A corner fireplace is the focal point of the 17'x11' breakfast room. The kitchen features a center work island. The 13'x15' dining room is perfect for entertaining. Completing the lower level is a powder room, large laundry room and a coat closet. The upper level of this home features two spacious bedrooms which share a common bath. The 12'x18' loft overlooks the living room. An optional 266 sq. ft. bonus room (measuring 12'x22') is available.
Specifications
Total 3032 sq ft
- Main: 2760
- Second: 272
- Third: 0
- Loft/Bonus: 0
- Basement: 0
- Garage: 462
Rooms
- Beds: 3
- Baths: 2
- 1/2 Bath: 1
- 3/4 Bath: 0
Ceiling Height
- Main: 9'0
- Second: 8'0
- Third:
- Loft/Bonus:
- Basement:
- Garage: 10'4
Details
- Exterior Walls: 2x4
- Garage Type: doubleGarage
- Width: 50'0
- Depth: 59'0
Roof
- Max Ridge Height: 24'0
- Comments: ()
- Primary Pitch: 12/12
- Secondary Pitch: 0/12

 833–493–0942
833–493–0942


