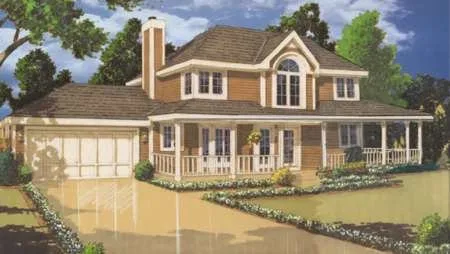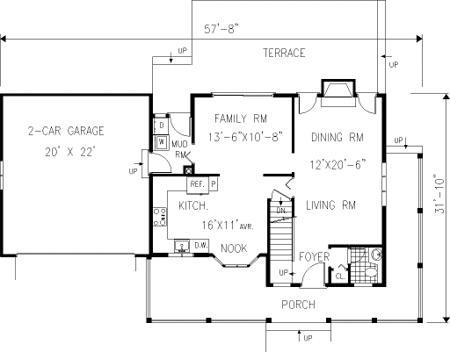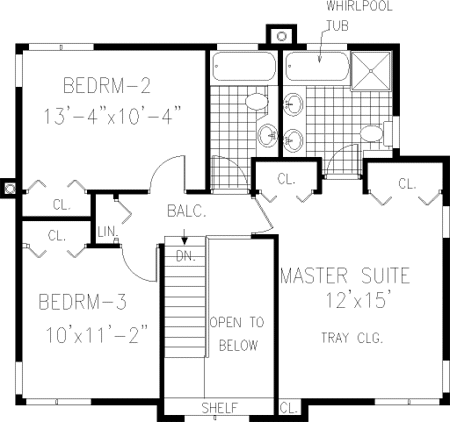Plan No.386059
Classic Country Style
A wraparound porch and a central gable with a half-circle window give this stylish country home a warm appeal. A two-story foyer, bordered by a powder room, leads to the formal living/dining room where French doors opening onto the backyard terrace flank the handsome fireplace. The adjacent family room, accessing the rear terrace through sliding glass doors, flows into the large country kitchen, where a charming bayed breakfast nook overlooks the home's front porch. Upstairs, the master suite features a tray ceiling and private bath with dual sinks, a whilpool tub and a separate shower, while two additional bedrooms share a second full bath.
Specifications
Total 1522 sq ft
- Main: 794
- Second: 728
- Third: 0
- Loft/Bonus: 0
- Basement: 794
- Garage: 0
Rooms
- Beds: 3
- Baths: 2
- 1/2 Bath: 1
- 3/4 Bath: 0
Ceiling Height
- Main:
- Second:
- Third:
- Loft/Bonus:
- Basement:
- Garage:
Details
- Exterior Walls: 2x6
- Garage Type: doubleGarage
- Width: 58'0"
- Depth: 32'0"
Roof
- Max Ridge Height: 26'0"
- Comments: ()
- Primary Pitch: 0/12
- Secondary Pitch: 0/12
Add to Cart
Pricing
– westhomeplanners.com
– westhomeplanners.com
– westhomeplanners.com
[Back to Search Results]

 833–493–0942
833–493–0942

