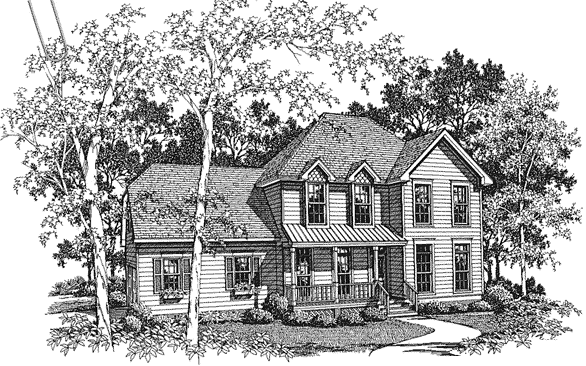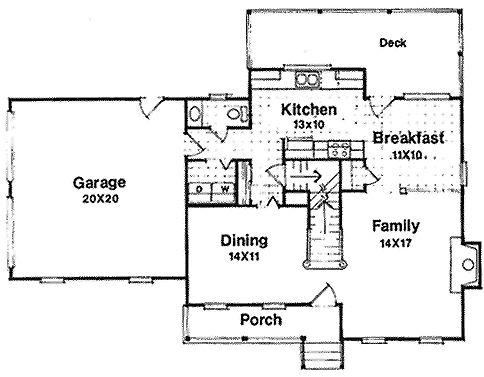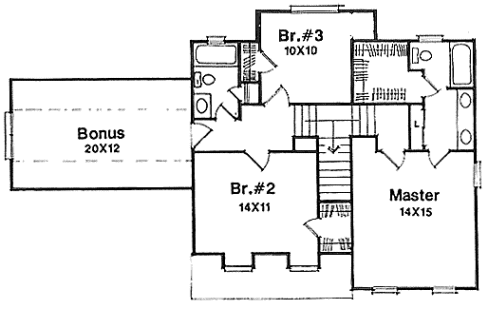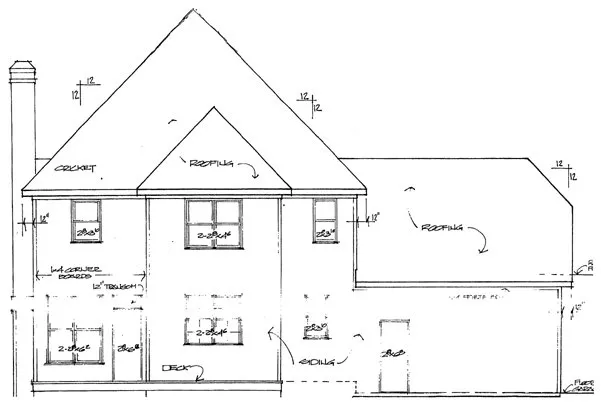Plan No.111071
Versatile Bonus Room
In this complex world we live in, our lives need to be uncomplicated at least at home. This house will make your life easier. The garage entrance will help to keep your home cleaner. A half bath and the laundry center flank this entrance and add to its convenience. The well-appointed kitchen serves the informal breakfast area and the formal dining room with equal ease. The breakfast area has direct access to a wood deck, adding to your living space in the warmer weather. The family room enjoys the warmth from a wood stove and the view of the front yard. On the second floor, the master suite includes a private master bath with a double vanity and a walk-in closet. Two additional bedrooms share a full hall bath. There is even a bonus room to serve your family's future needs.
Specifications
Total 1701 sq ft
- Main: 878
- Second: 823
- Third: 0
- Loft/Bonus: 257
- Basement: 878
- Garage: 427
Rooms
- Beds: 3
- Baths: 2
- 1/2 Bath: 1
- 3/4 Bath: 0
Ceiling Height
- Main: 9'0
- Second: 8'0
- Third:
- Loft/Bonus: 8'0
- Basement: 8'0
- Garage:
Details
- Exterior Walls: 2x4
- Garage Type: doubleGarage
- Width: 53'0
- Depth: 31'0
Roof
- Max Ridge Height: 31'0
- Comments: ()
- Primary Pitch: 12/12
- Secondary Pitch: 0/12

 833–493–0942
833–493–0942


