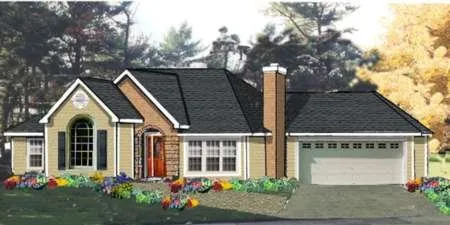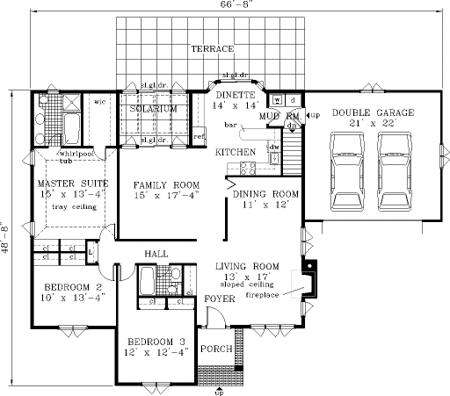Plan No.385219
High Ceilings, Sunny Spaces
Lots of glass, a sunny greenhouse and a large terrace make this elegant one-story perfect for indoor/outdoor living. The greenhouse at the rear of the home has glass walls and a sunroof. Sliding doors in the family room open to the greenhouse. The bayed dining nook overlooks the rear terrace, which is accessible from the greenhouse and the dinette. The kitchen is open to the family room and has a snack bar.
Specifications
Total 1703 sq ft
- Main: 1703
- Second: 0
- Third: 0
- Loft/Bonus: 0
- Basement: 1766
- Garage: 0
Rooms
- Beds: 3
- Baths: 2
- 1/2 Bath: 0
- 3/4 Bath: 0
Ceiling Height
- Main:
- Second:
- Third:
- Loft/Bonus:
- Basement:
- Garage:
Details
- Exterior Walls: 2x6
- Garage Type: doubleGarage
- Width: 67'0
- Depth: 49'0
Roof
- Max Ridge Height:
- Comments: ()
- Primary Pitch: 0/12
- Secondary Pitch: 0/12
Add to Cart
Pricing
– westhomeplanners.com
– westhomeplanners.com
[Back to Search Results]

 833–493–0942
833–493–0942
